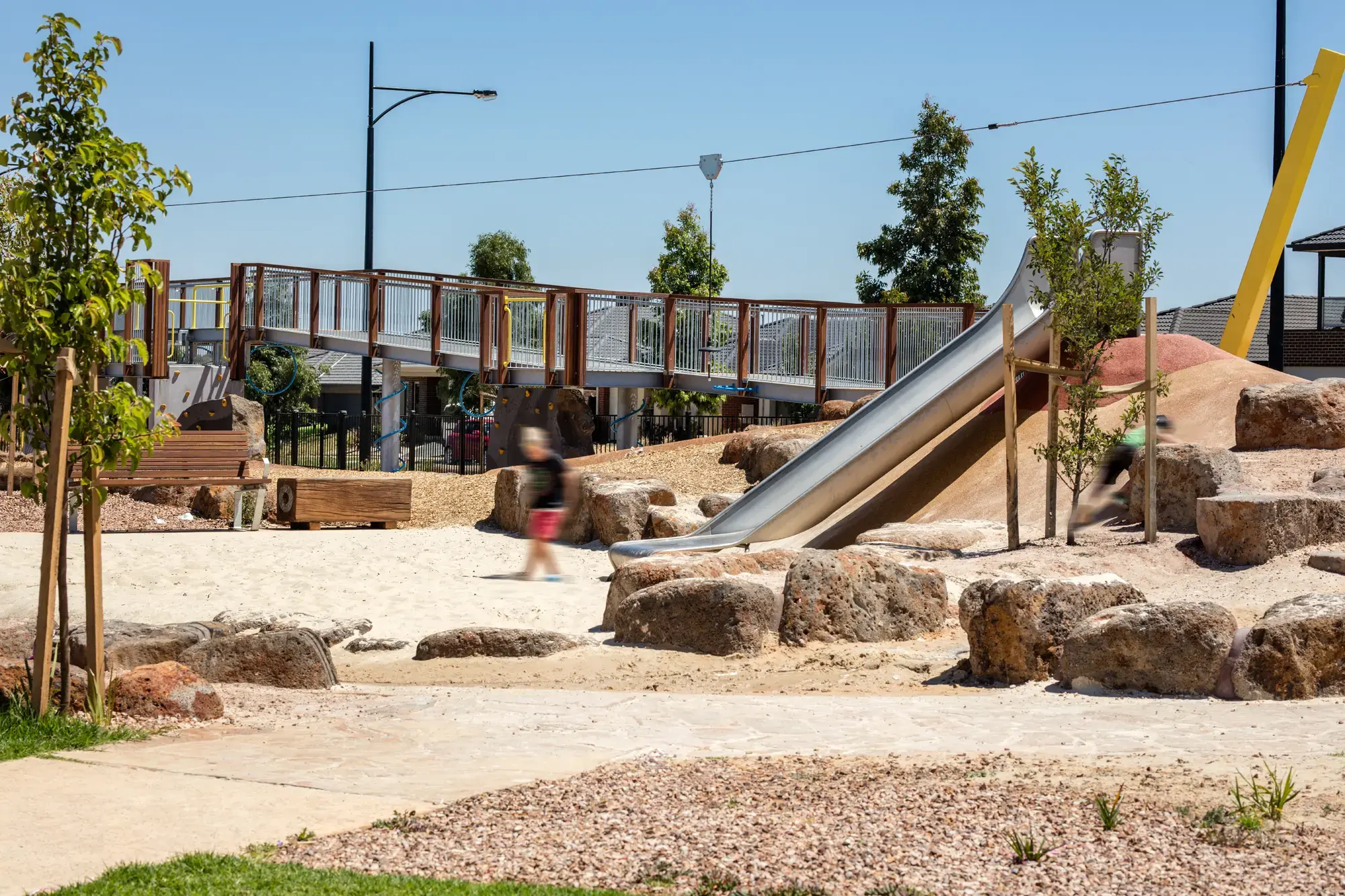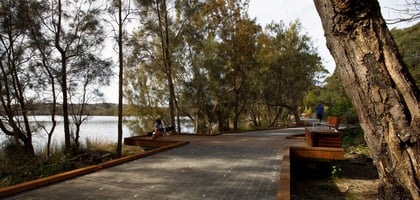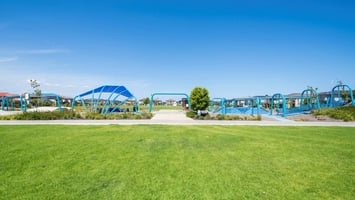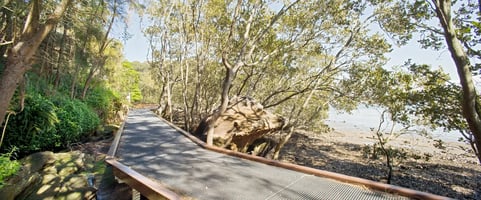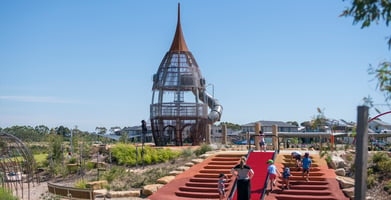A high profile upgrade for a highly sensitive community asset reinvigorates a much-loved local...
Atherstone Regional Play Space
- Client
- Lendlease
- Project Partners
- ASPECT Studios
- State
- Victoria
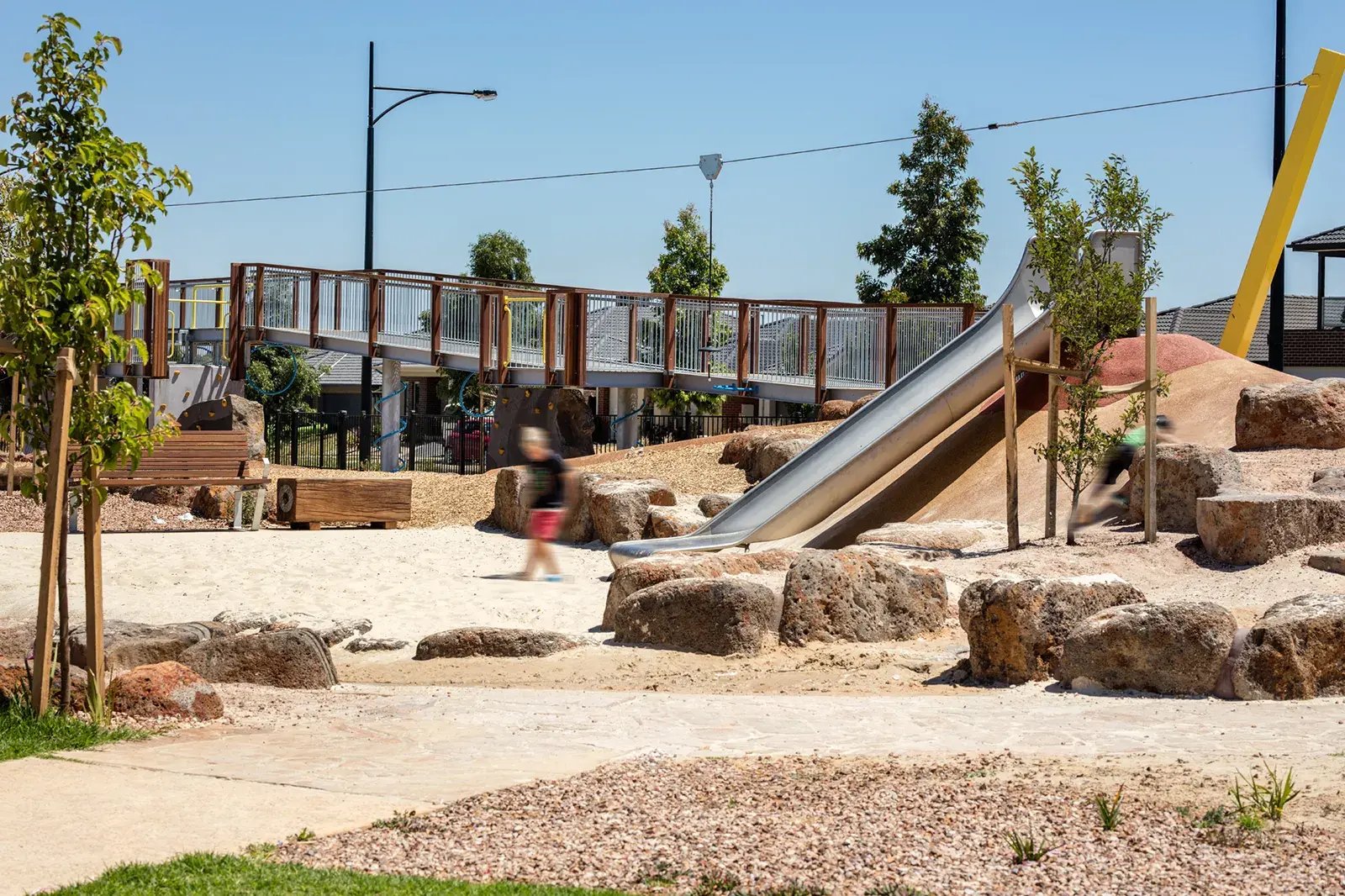
Creating a free-flowing play experience for children and a much-loved community centrepiece.
Located 40km west of the Melbourne CBD, Atherstone is a new residential estate developed by Lendlease. Activated green spaces are an essential part of the overall masterplan. FORGE (formerly Fleetwood Urban) was engaged to work with landscape architects, ASPECT Studios, to deliver an expansive new community park, including a flowing play structure as safe for local families as it is creative.

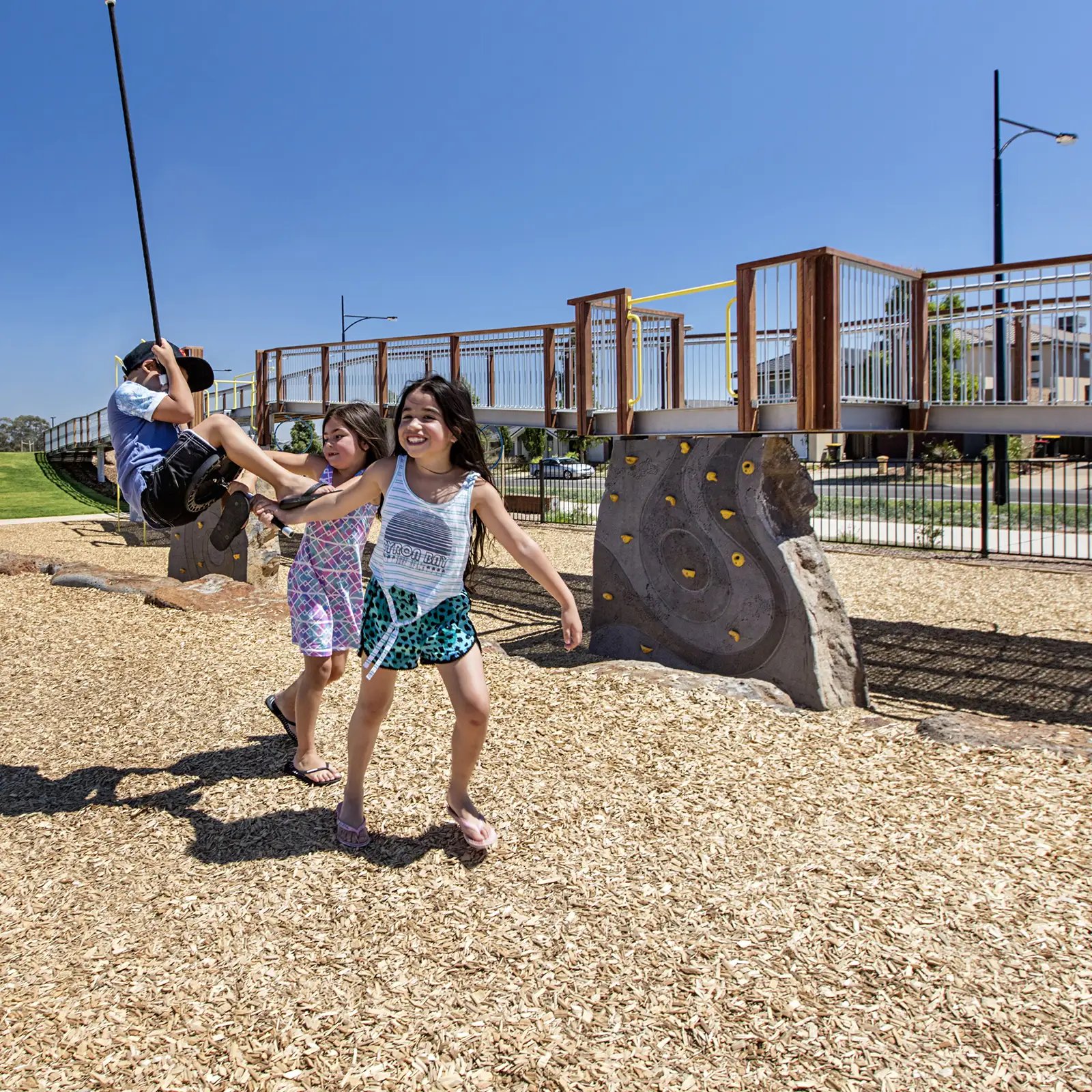
Our involvement.
FORGE (formerly Fleetwood Urban) was involved right from the beginning. From helping to refine the original concept through collaborative discovery sessions with ASPECT Studios to developing the specific project details, we utilised our proprietary project methodology to bring the design vision to life and ensure economies were maintained throughout the build.
Into the delivery phase, we engineered and fabricated the entire structure, working closely with a third-party play auditor to ensure all relevant safety standards were met, if not exceeded.




Design Challenge
Created by ASPECT Studios, the design required a careful balance between aesthetics and safety. In particular, where the bridge meets the mound, it was essential to deliver on the overall design vision, while still ensuring children could play safely. This required the addition of several key design elements, including customised balustrades and the use of FORGE’s Kidsafe mesh decking, to ensure children could not place their fingers in the aperture.
Construction Challenge
The surrounding terrain at Atherstone was very flat. As a direct result, the Landscape Architect’s challenge was to introduce much-needed height into the play structure. This necessitated earth mounds to be created at each end of the park, allowing the main play bridge to become a key element of the design.
Innovations
The bridge design was based around our Balmoral™ system, bringing economies in both the design and build stages. It was then embellished to meet the unique design aesthetic desired, while also incorporating the interface between the bridge structure and rock-climbing elements of the park.
Features
- Play bridge allowing children to flow between the two earth mounds
- Monkey bars underneath the bridge structure
- Lower deck with vertical rock climbing element
Safety and Risk Considerations
All designs were checked and signed off by a third-party play safety auditor. Fall heights were considered in all critical locations. Balustrade panels were installed on each side where the bridge connects with the path with carefully-positioned posts to prevent climbability.
Sustainability Considerations

