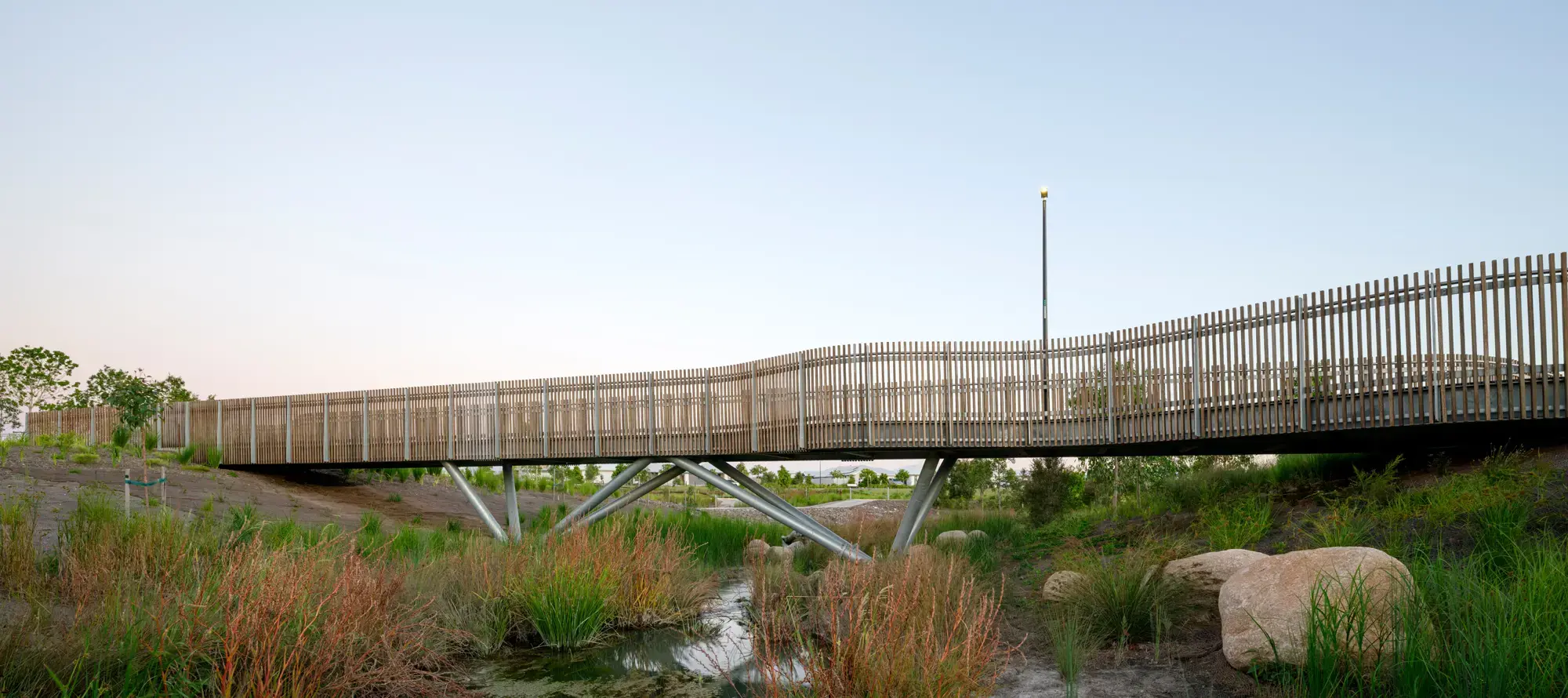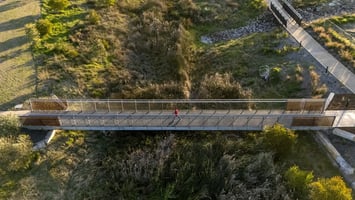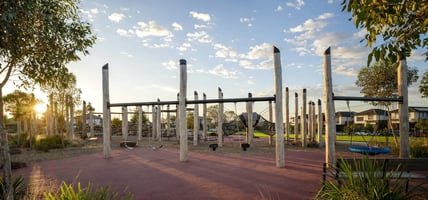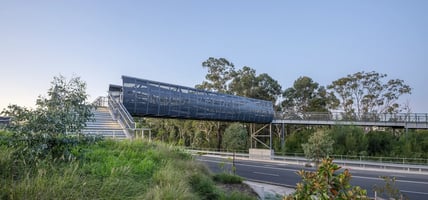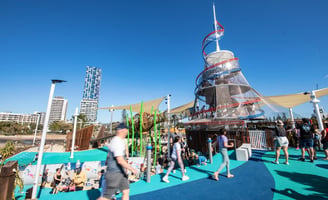FORGE delivered three elegant multi-span pedestrian bridges at The Gables, enhancing access and...
Aura Brook Bridges
- Client
- Stockland
- Project Partners
- Eureka Landscapes (landscaping contractor) and Urbis (landscape architect)
- State
- Queensland

Two new bridges. One connected community.
Aura Brook is a vast landscaped green space within the wider Aura residential estate, being developed by Stockland at the southern end of Queensland’s Sunshine Coast.
FORGE (formerly Fleetwood Urban) was engaged by the landscape contractor, Eureka Landscapes, to work with them detail, manufacture and deliver two new multi-span community bridges to provide safe and easy access for residents to explore the surrounding conservation areas.
Based on original designs by Urbis, FORGE’s proprietary BALMORAL system, the first bridge has a span of 32 metres and features a steel substructure, architectural curved timber balustrades and high-strength low-weight FRP decking. The first bridge was installed in April 2024 with the second 27-metre bridge featuring curved galvanised steel balustrades following a month later.


Our involvement.
FORGE (formerly Fleetwood Urban) was engaged directly by the lead landscape contractor, Eureka Landscapes, to deliver the two new community bridges at Aura Brook based on approved designs created by Urbis.
Our initial involvement was in the project’s design detailing and pre-construction stages. This included a significant amount of stakeholder liaison with Stockland, Economic Development Queensland (EDQ) and Sunshine Coast City Council.
Once the bridge designs were approved for construction, our focus then switched to manufacturing, pre-assembly and overseeing the on-site installation and bridge lifts.




Design Challenge
Both bridges were based on Fleetwood’s proprietary girder-based system, BALMORAL. The architectural ‘V’ shaped bridge columns required considerable structural modelling and analysis for flood loading, while the original concept from Urbis also called for a number of other bespoke modifications. In particular, the creative vision featured significant curved feature ends on both bridges. Design detailing for these elements was especially challenging, as they needed to be delivered using materials not typically intended for curves.
Construction Challenge
Persistent wet weather in south-east Queensland during the groundwork and installation windows posed significant challenges, demanding considerable scheduling flexibility and contingency planning. More than two metres of rain fell in the space of just six months. Crews also needed to use multiple foundation systems to overcome the challenging ground conditions with some pile caps being excavated 1.5 metres below the creek water level.
Innovations
To realise Urbis’ original vision, painstaking design and detailing was required to deliver the desired feature ends on both bridges, using materials not typically suitable for curves. The timber balustrade panels were also pre-assembled using a custom laser cut jig for increased efficiency on site.
Features
- 32-metre multi span pedestrian & cycling shared bridge (3-metre wide) with architectural curved timber balustrades
- 27-metre multi span pedestrian & cycling shared bridge (3-metre wide) with architectural curved galvanised steel balustrades
Materials
- Stainless steel
- Galvanised steel
- Class 1 hardwood timber (locally sourced)
- FRP decking
- Stainless steel handrails
Safety & Risk Considerations
The two bridges at Aura Brook are significant structures. Delivering them safely required a series of heavy lifts and detailed planning both before and during the actual installation, with a 250-tonne crane needed to position the heaviest 12-tonne section. Transport and logistics were also carefully managed with local letterbox drops and ongoing client consultation ensuring safe site access for oversized trucks and heavy equipment with no danger to the surrounding community.
Sustainability Considerations

