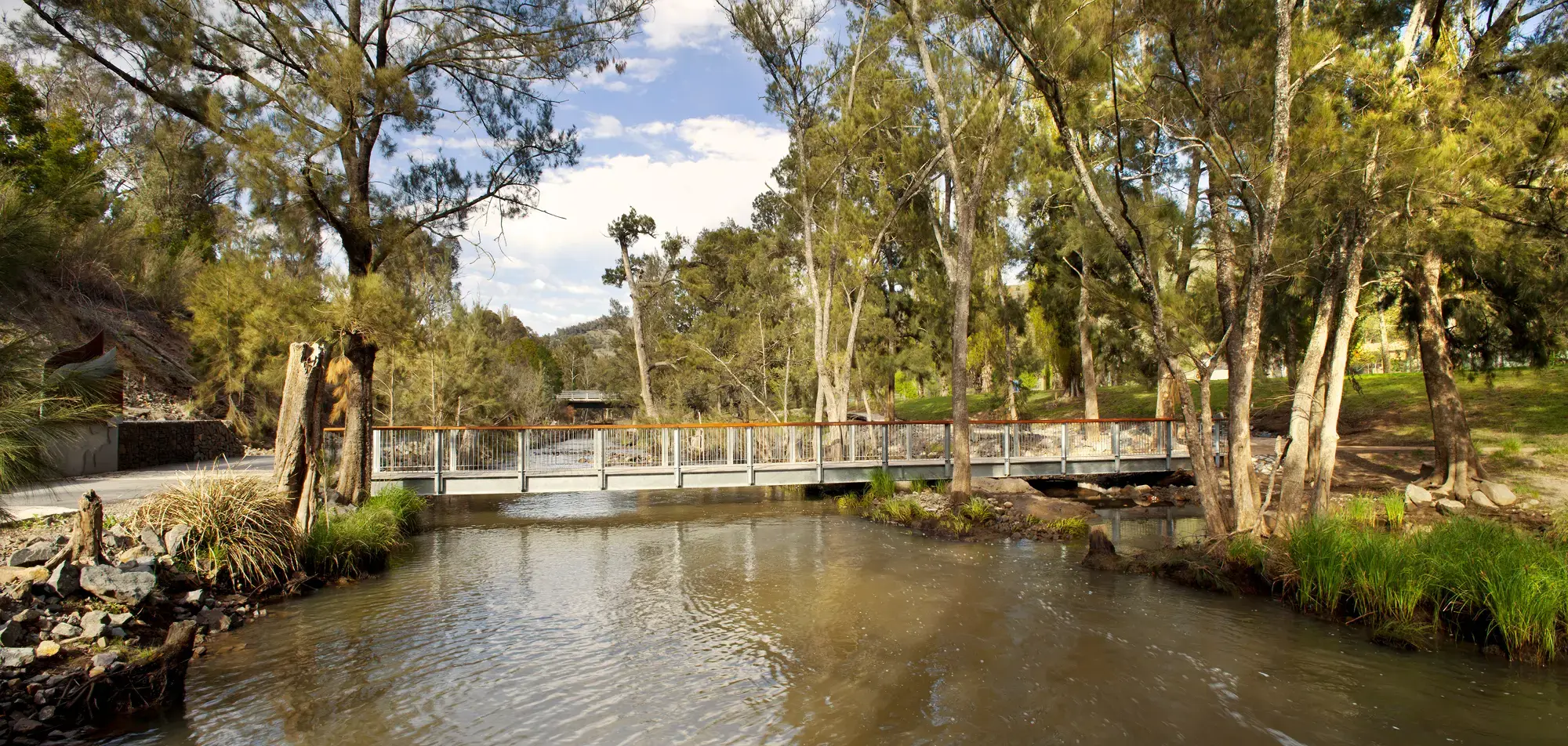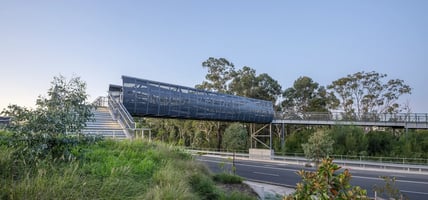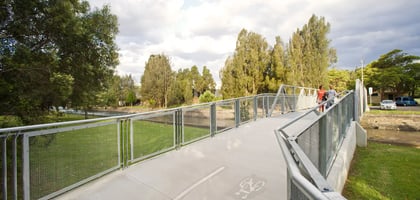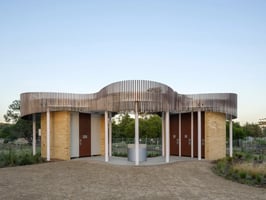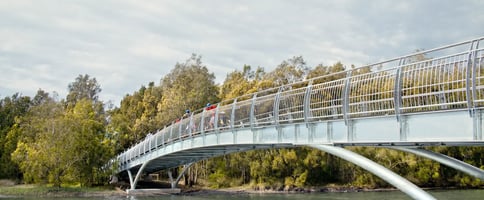The bridge across Brickmakers Drive provides vital access from Mirvac's George’s Cove community to...
Cotter Dam
- Client
- Bulk Water Alliance / ACTEW Corporation
- Project Partners
- GHD Landscape Architecture
- State
- Australian Capital Territory

Access and amenity reaches new levels at Cotter Dam.
Cotter Dam has been a key part of Canberra’s water infrastructure since 1912. A major enlargement project was undertaken by the ACT Government at the start of the decade, significantly increasing the dam’s capacity while also reinforcing its credentials as a major outdoor recreation destination.
One of the largest infrastructure projects ever to be executed in the ACT, FORGE (formerly Fleetwood Urban) was contracted to undertake the design and construction of several key elements in the new visitor precinct and discovery trail. This included two pedestrian bridges, a public boardwalk, shade shelters and an upgrade of the existing amenity block.


Our involvement.
After carefully balancing the requirements of the brief with the site itself, we recommended installing our Stirling cable-stayed pedestrian bridge product for the 30m span across the Cotter River – an economical structure for single span bridges with a majestic appearance. The structure consisted of a single stay tower, with the bridge sections attached to the tower using tension cables. The sections consist of beams below the deck-line, with girder beams, cross members, joists and bracing all making up the superstructure.
With site access very restricted, the main bridge components were fabricated off site and then assembled on site using a mini crawler crane. A sequenced crane lift was then used to install the final bridge structure before balustrades, handrails and kickrails added the final touches.
FORGE (formerly Fleetwood Urban) was also engaged to repair a second bridge at Cotter Dam, as well as redesigning and upgrading the existing visitor amenities building ensuring all work was sympathetic to both the original structures and the local native habitat.




Design Challenge
There were major structural challenges that needed to be overcome at the design stage. Most notably, the 30m clear span bridge crossing and its foundations were subject to flooding and erosion. The abutment required on the far bank was also very difficult to access, requiring creative design thinking.
Construction Challenge
While only 30km from the Canberra CBD, the location presented various challenges, one of which was the submarine foundation construction with site access only possible from one end of the main pedestrian bridge.
The eroded valley surrounding the dam also comprised large amounts of indigenous rock that needed to be carefully navigated.
Another challenge came as the result of a major flood event that occurred prior to the project, requiring us to assess, repair and re-certify an existing pedestrian bridge that had been damaged.
Innovations
The sensitivity and instability of the surrounding terrain required the innovative use of drilled rock anchors. This allowed us to reduce the footing sizes required without compromising overall structural integrity.
Features
- Cable-stayed pedestrian bridge
- Girder bridge
- Boardwalks and viewing decks
- Public amenity block (bespoke)
Safety & Risk Considerations
Sustainability Considerations
The project used only sustainably-sourced Australian hardwood. High durability coatings were also used to maximise longevity of the new structures and reduce the need for ongoing maintenance.

