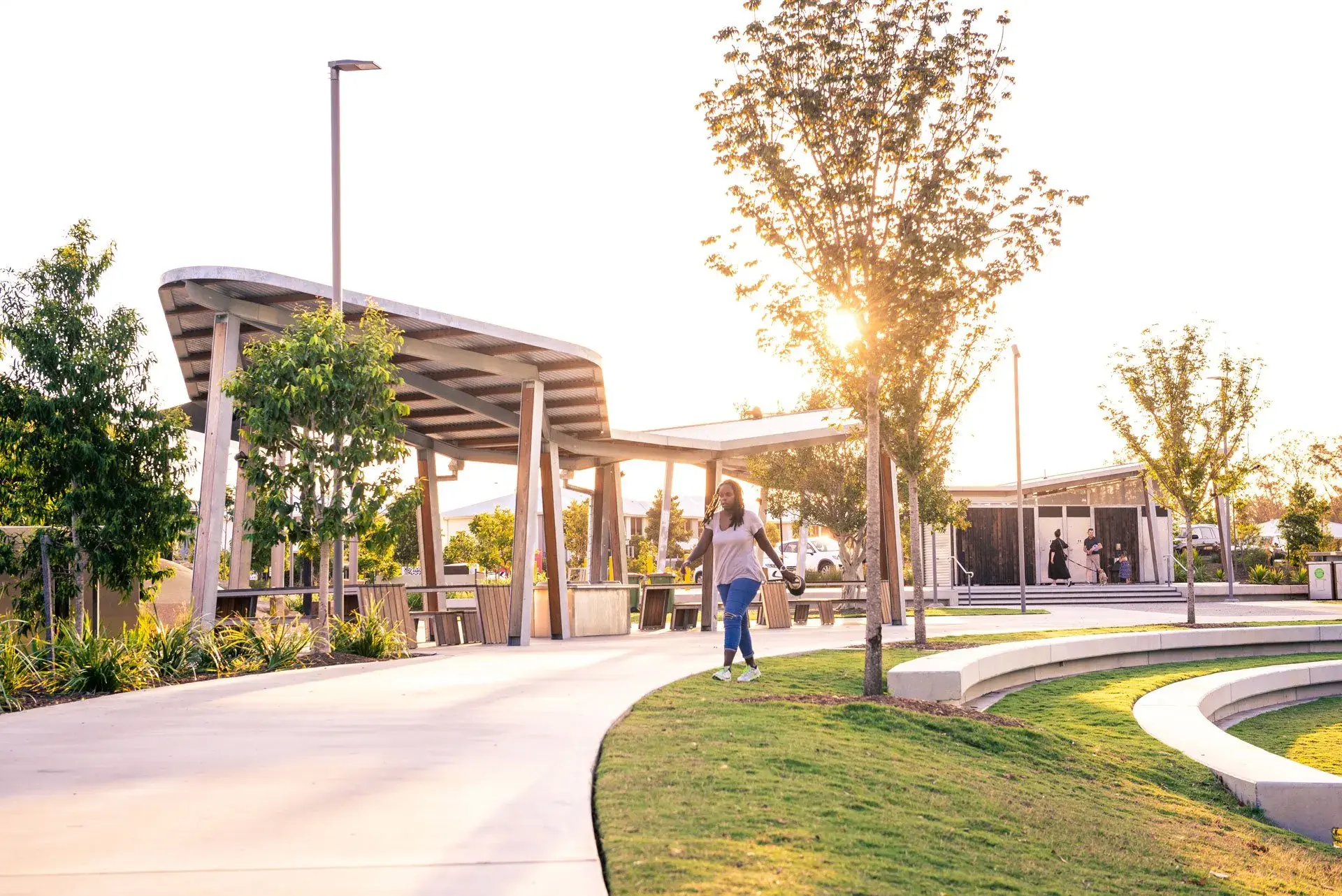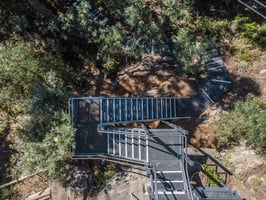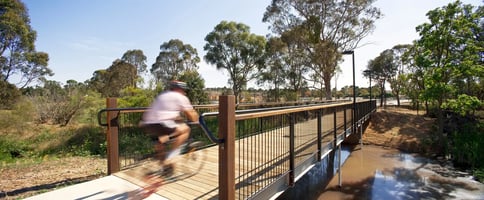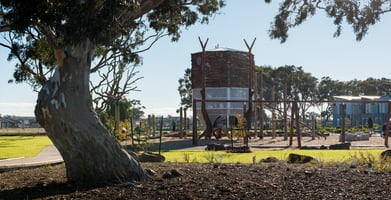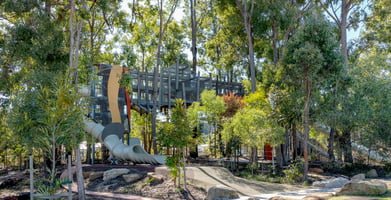Safe and easy to navigate, the completed structures have opened areas of Church Point that were...
Bim'bimba Park
- Client
- Mirvac
- Project Partners
- Form Landscape Architects
- State
- Queensland
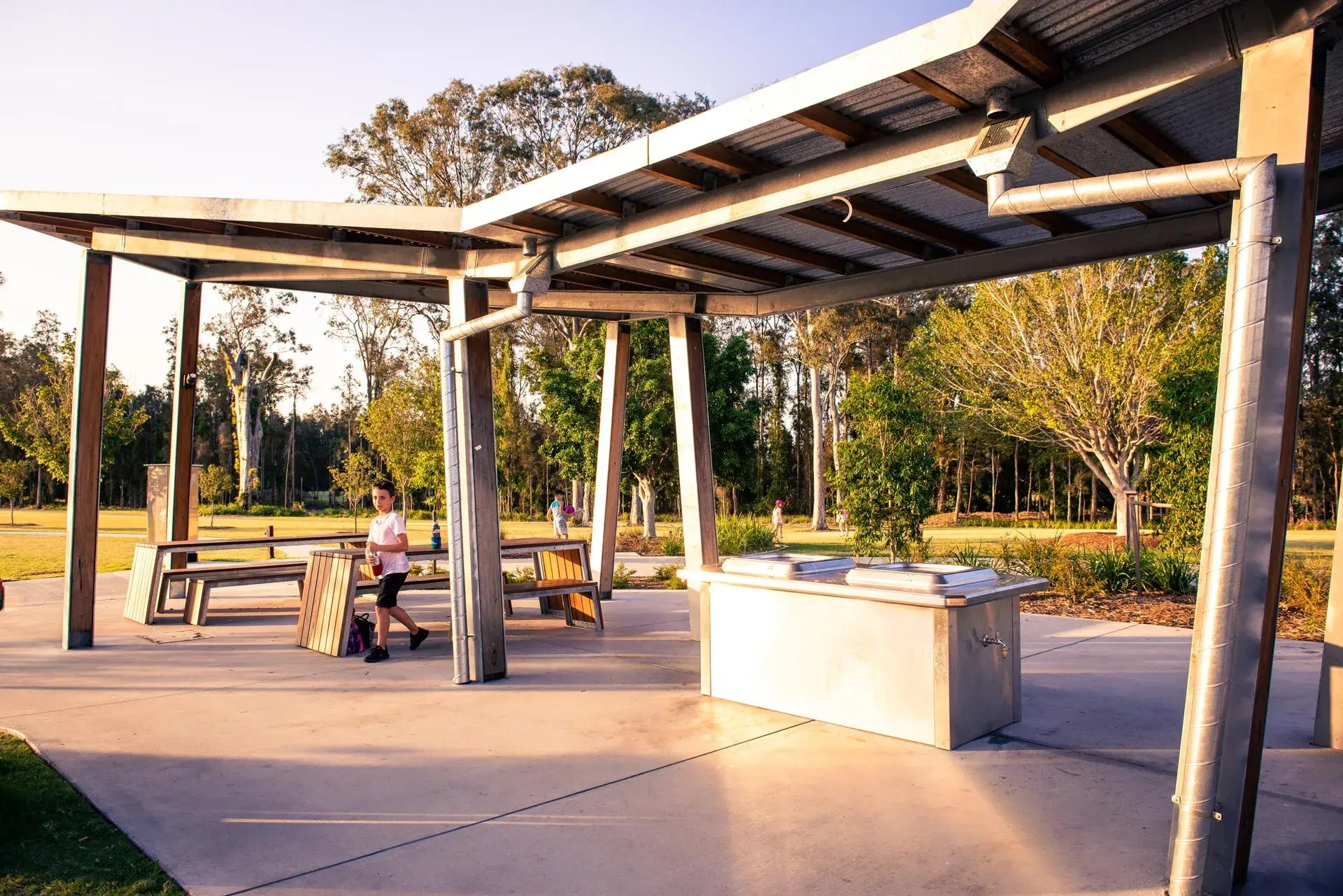
Creating a striking new shelter in a master-planned community parkland.
Gainsborough Greens is a Mirvac master-planned community, set in native bushland between Brisbane and the Gold Coast. 65% of the development is dedicated to green open space and Mirvac contracted FORGE (formerly Fleetwood Urban) to design and deliver a spectacular public shelter and amenity block as a focal point of the new community parklands, known as Hub Park.
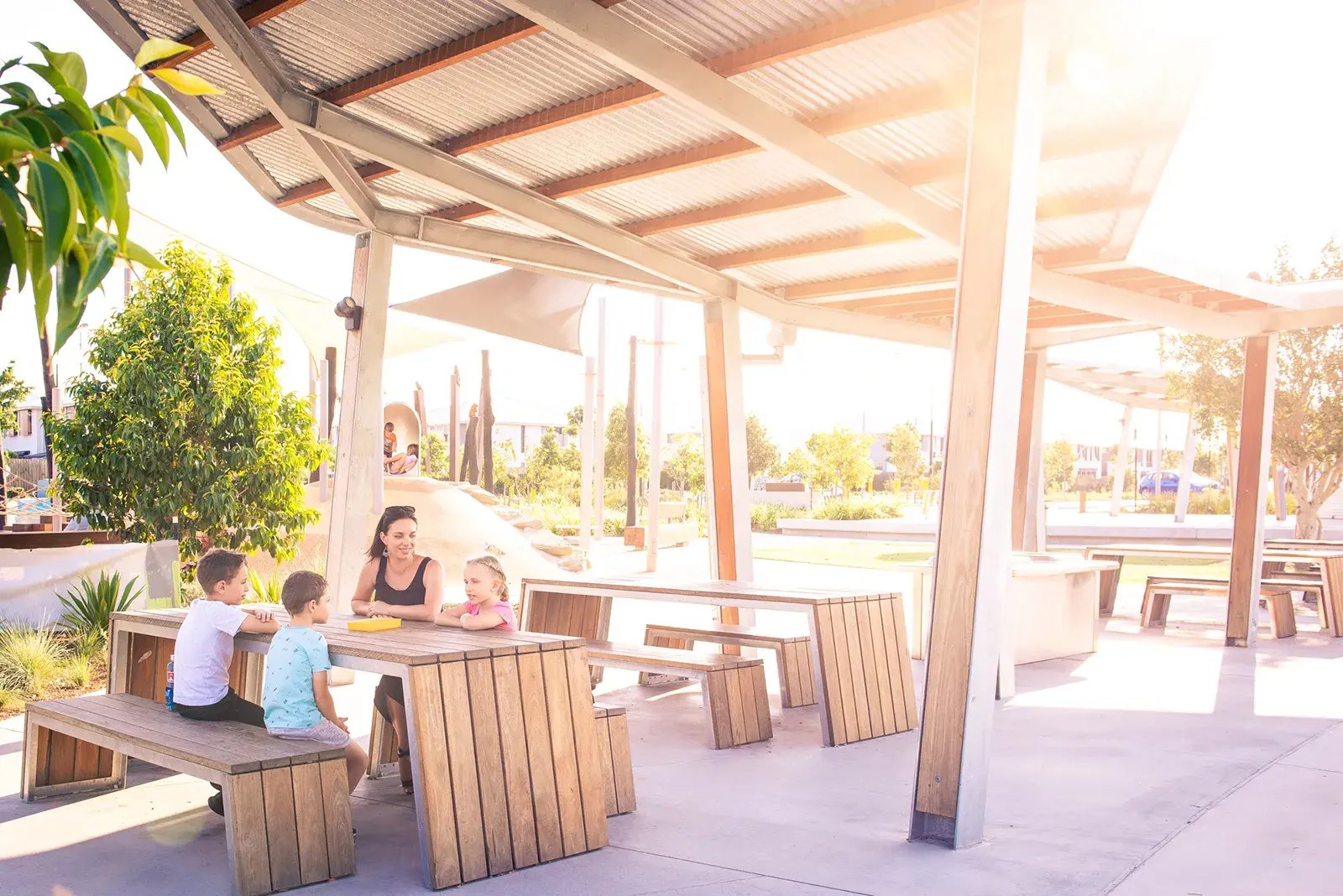
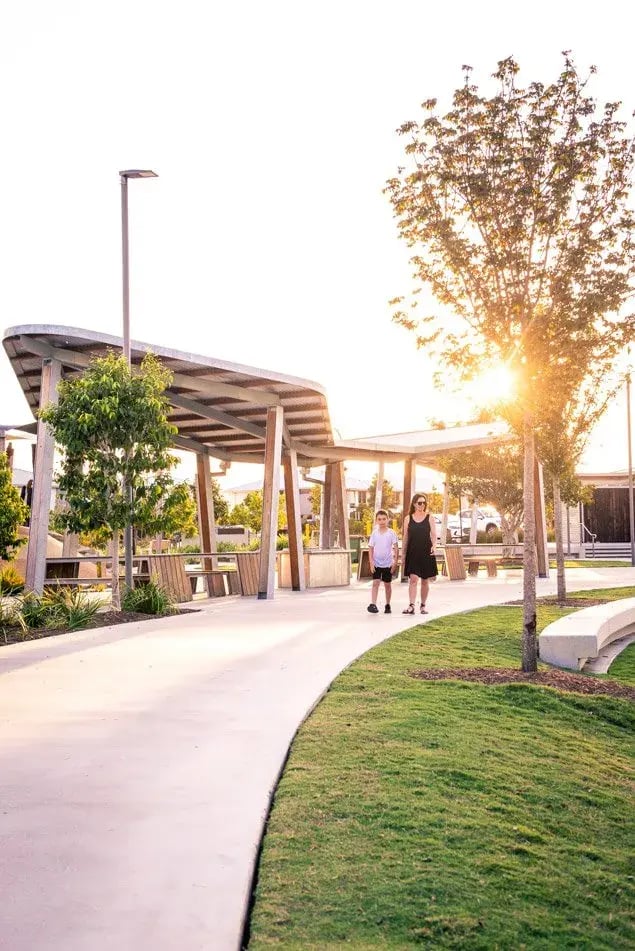
Our involvement.
Mirvac appointed FORGE (formerly Fleetwood Urban) to deliver full design and construct services for the new shelter and amenity block. Using our proprietary project methodology, our involvement began at concept stage with a discovery session to understand and explore the brief.
Our design and engineering team collaborated closely to develop the initial concept drawings, before fine-tuning the design, materials and construction methodology for final client and Council approval.
We then led the construction phase, sourcing all materials and pre-assembling many of the structural elements for the shelter off-site, while simultaneously preparing the site itself for installation.

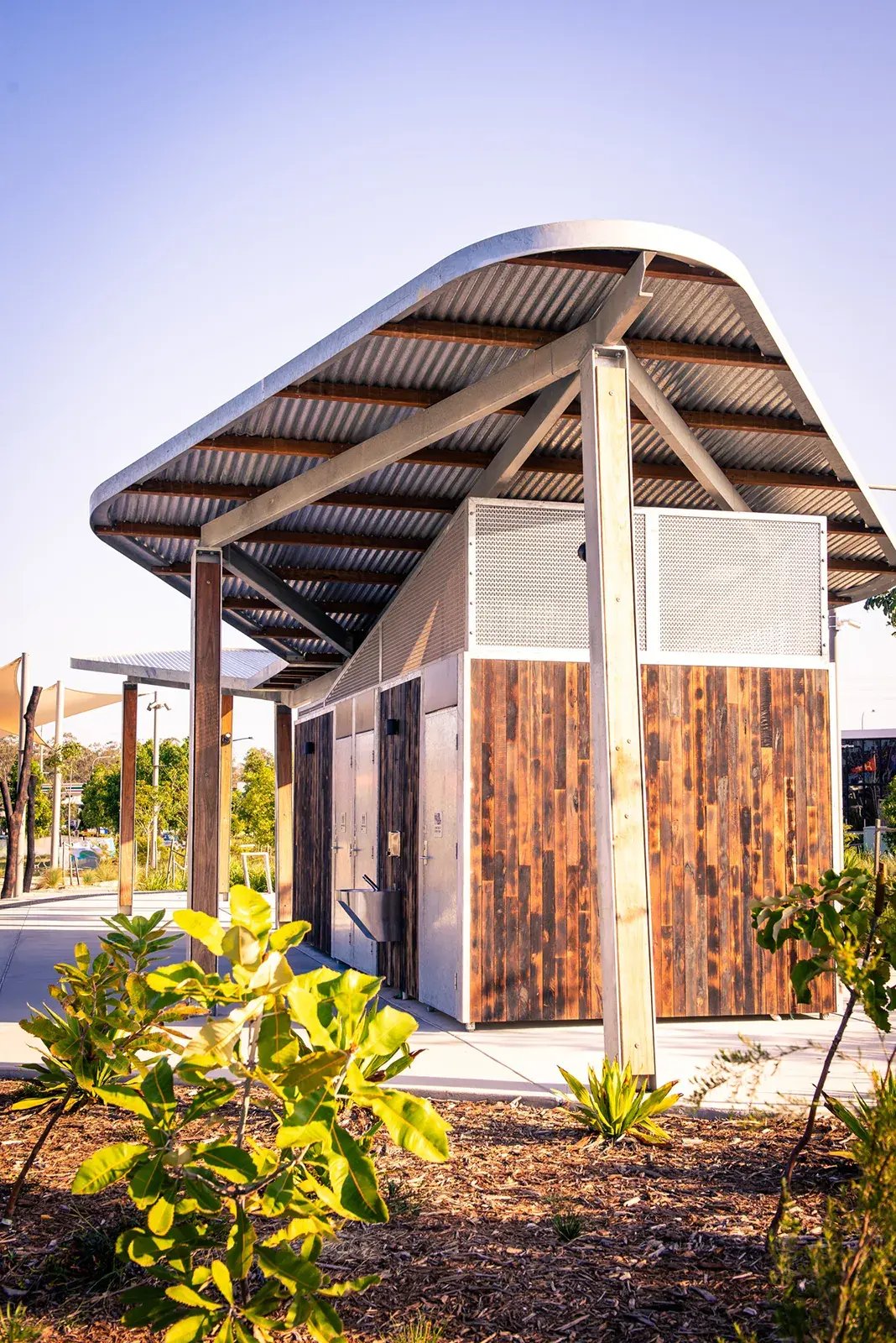
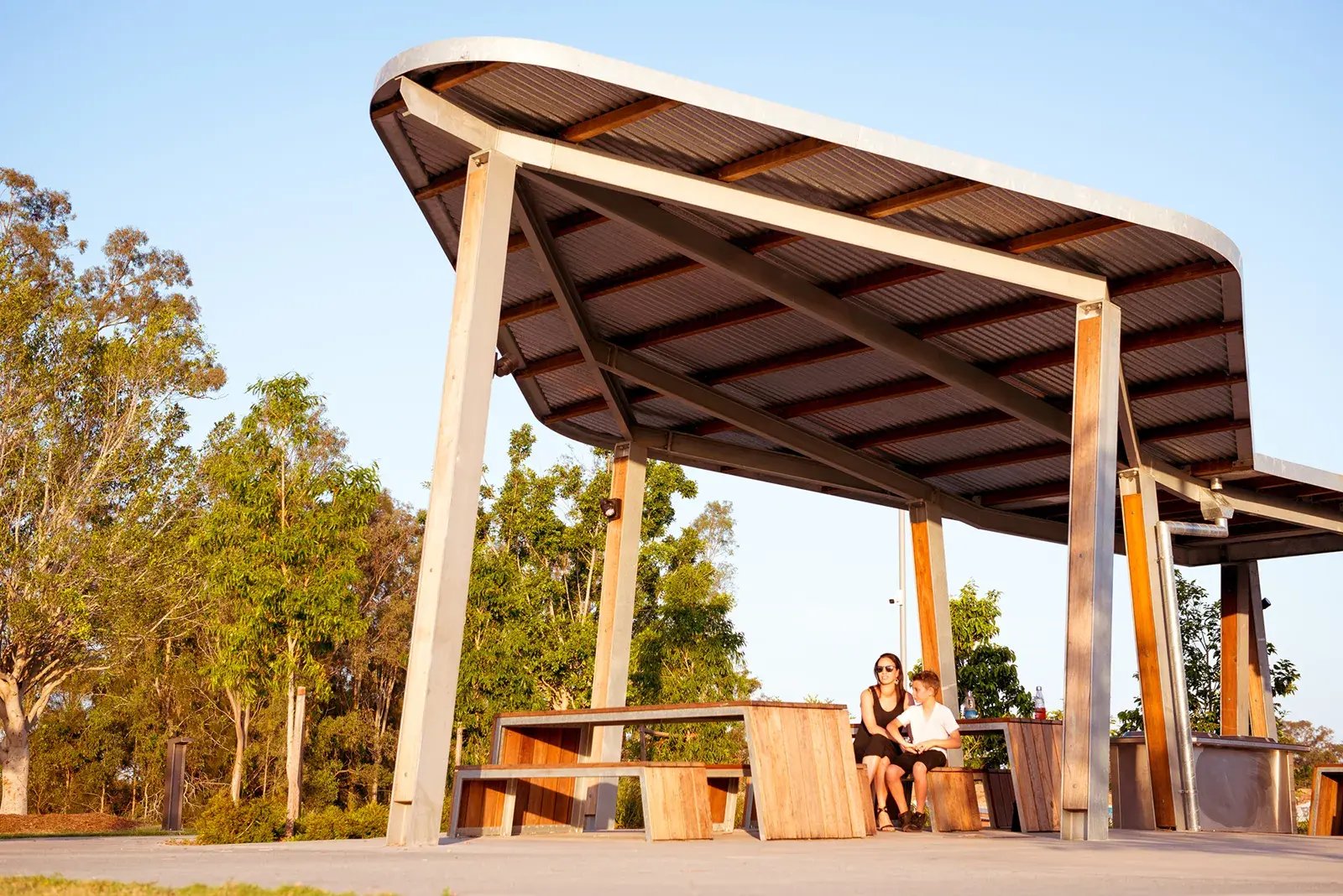
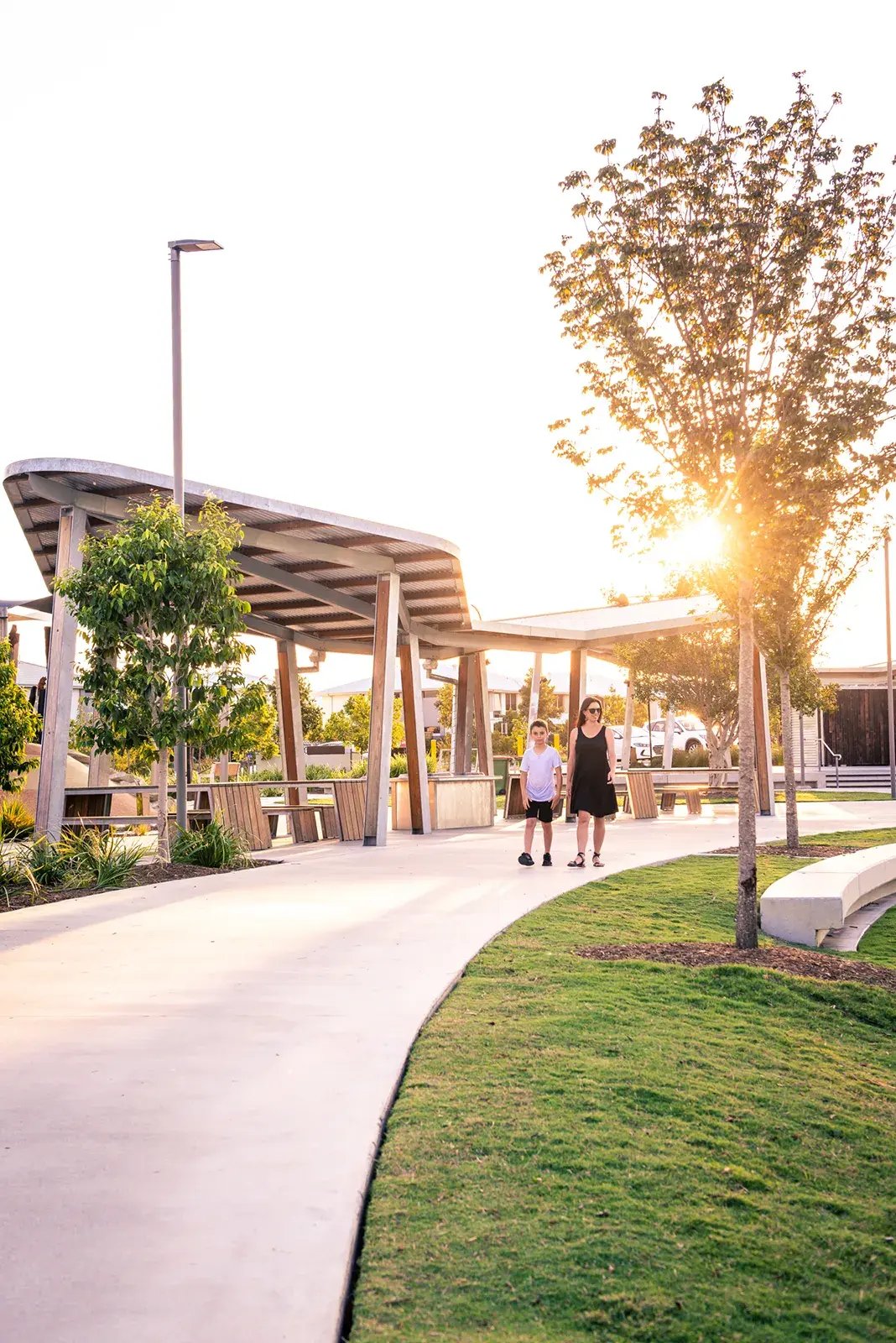
Design Challenge
From our first glimpse of the brief, it was clear this would be no ordinary shelter. The vision was to create a large structure from steel and timber that was highly functional yet also visually spectacular. Featuring an inverted roof structure with curved guttering, the complex shape was designed to resemble a bow tie.
Construction Challenge
Keeping the streamlined design aesthetic was challenging given the large size of the structures and the concealed gutter inside the roof perimeter. Another issue was the weather. An unseasonably wet spell for South-East Queensland saw it rain virtually every day for two months. This made site access difficult, and the wet days extended out the program.
Innovations
Our design engineers specified the innovative use of Japanese-style charred timber cladding, together with a clever concealed gutter system.
Features
- Large ‘bow tie’ shelter
- Inverted roof
- Timber embellishment in the posts
- Timber rafters
Safety & Risk Considerations
Sustainability Considerations
All timbers were sourced from sustainably grown and certified forests.

