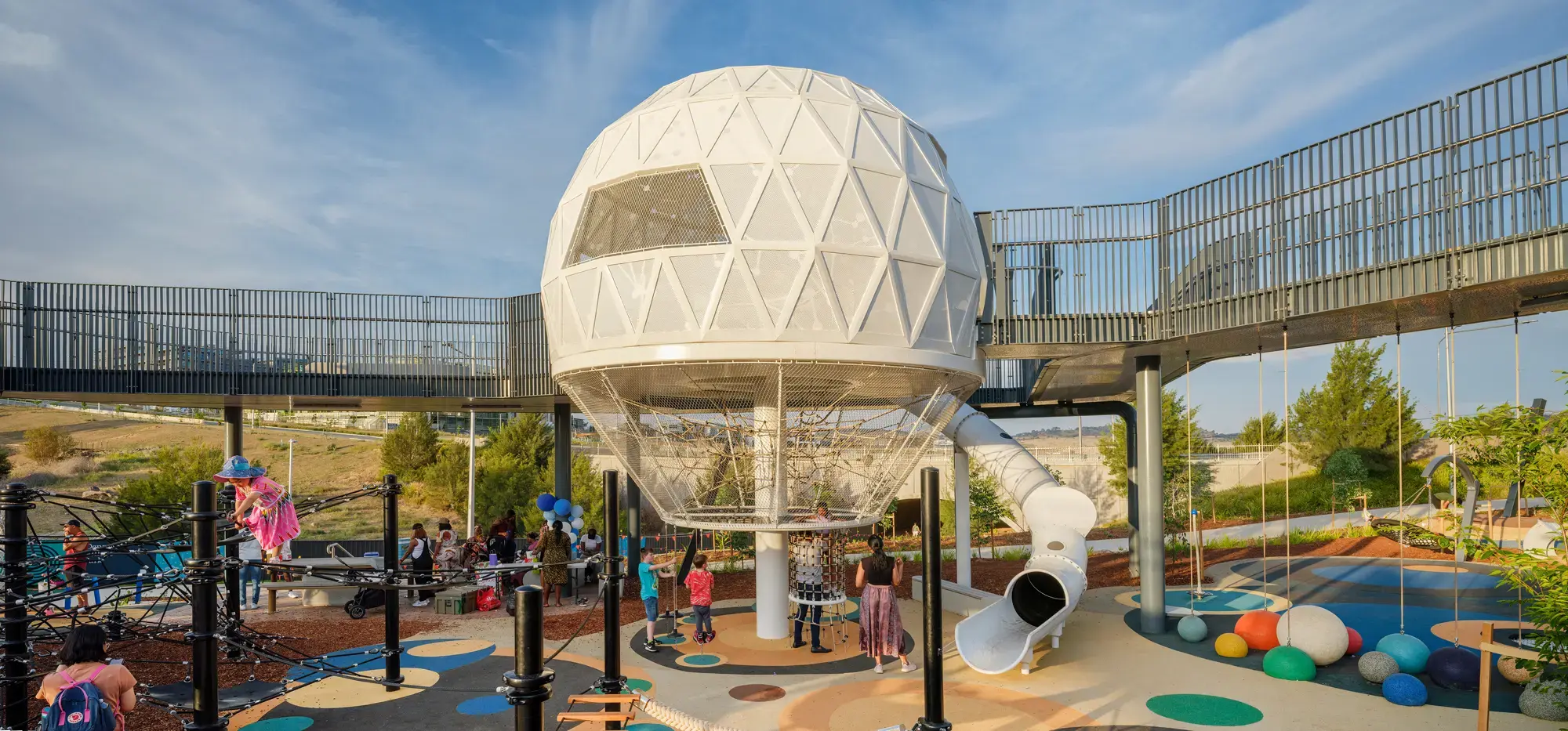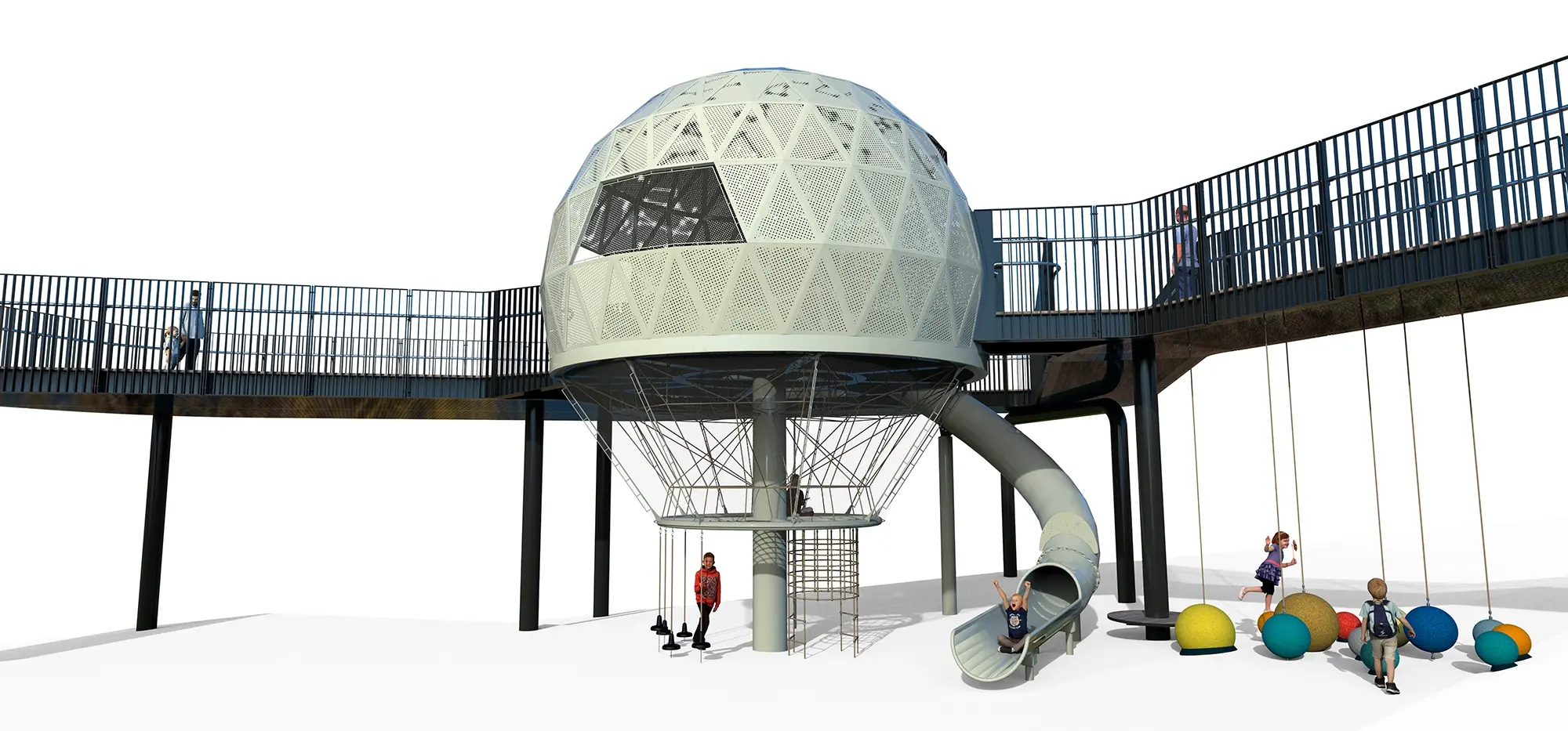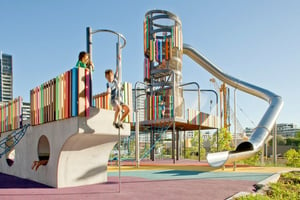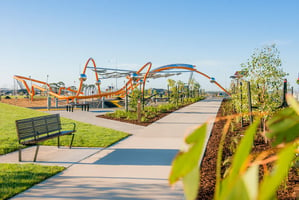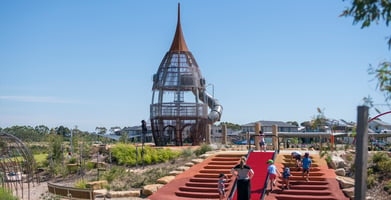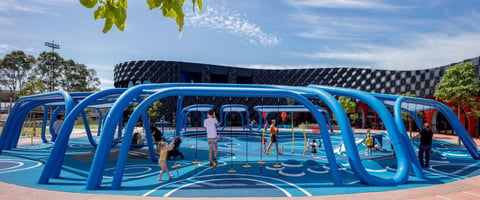Distinctive and memorable play structure inspires outdoor play for inner-city families.
Denman Village Playground
- Client
- Capital Estate Developments
- Project Partners
- RAM Constructions (lead contractor), Spiire (landscape architect) and Play DMC (play auditor)
- State
- Australian Capital Territory

Shooting for the stars at Denman Prospect.
Located less than 2.5km from Canberra’s renowned Mount Stromlo Observatory, the night sky was the creative inspiration for an all-new community park and playground to be known as Denman Prospect CRIP (Community Recreation Irrigated Park).
Designed by award-winning landscape architects, Spiire, the vision included multiple astronomy-themed elements including a centrepiece 8m-high play dome and three hanging spherical play structures, connected by an elevated boardwalk with Millboard Smoked Oak decking and intricate powder-coated aluminium cladding and soffits.
FORGE (formerly Fleetwood Urban) was engaged under the lead contractor, RAM Constructions, to refine and then realise the vision for each of the custom structures. Touching virtually every corner of the business, our role included extensive pre-construction and design detailing, before moving into the manufacturing, pre-assembly and installation stages. Denman Prospect CRIP officially opened to the public in late 2024.


Our involvement.
FORGE (formerly Fleetwood Urban) was contracted directly under RAM Constructions to refine, detail, manufacture and install the key structural play elements at Denman Prospect CRIP, guided by the approved design vision created by landscape architects, Spiire.
Given the considerable size and complexity of the site - including multiple inter-connected structural elements being delivered simultaneously - extensive design and pre-construction planning was undertaken in collaboration with key stakeholders from Spiire, RAM, third-party play certifiers and the client, CED. Moving into the delivery phase, precision craftsmanship, off-site pre-assembly (where possible) and rigorous project management at every stage ensured a brilliant community outcome.




Design Challenge
Inspired by Canberra’s night sky, the design intent from Spiire was to reflect the observatory at the top of nearby Mount Stromlo through a series of astronomy-themed Play and Access structures. Seamlessly integrating so many custom features was far from straightforward, particularly in a way that maximised moments of play and safety. Several of the individual structures were fully suspended, whilst others were highly intricate and required hours of painstaking design detailing, such as the perforated aluminium ‘constellation’ panels inside the main dome that needed to be true to what you would see if you looked up into the night sky - including the Southern Cross itself!
Construction Challenge
Perhaps the most obvious challenge was the construction window itself. With much of the site work taking place during the harsh Canberra winter, conditions made life very uncomfortable for work crews at times. At a more specific project level, many of the key structural elements were highly intricate - most notably the ‘constellation’ inspired aluminium perforated cladding and soffits - requiring precision craftsmanship and installation. Pre-assembly of the main play dome was another challenge, requiring a modular approach that allowed it to be safely transported to site in smaller sections, whilst still maintaining the overall aesthetic. Again this required rigorous planning during pre-construction.
Innovations
Inspired by actual star constellations seen in the Southern night sky, including the Southern Cross itself, the perforated aluminium panels on the main play dome and the soffit panels on the approach boardwalks were 100% bespoke and highly intricate. Executing them required many hours of painstaking design detailing, testing and precision fabrication. Supported by just a single column, the engineering for the hero dome was also hugely complex, requiring significant design discussion and revisions to make it work.
Features
- Observatory ‘dome’ hero play structure (7m diameter x 8m high)
- 3 x hanging spherical play structures
- Suspended rubber ‘planet’ pommels
- 6.3m tube slide with portholes
- Boardwalk (2m wide) with viewing deck & illuminated handrails
Materials
- Painted mild steel
- Powder-coated aluminium cladding & soffit
- Millboard Smoked Oak decking
- FRP joists
- 3-coat marine grade paint system
- Stainless steel anti-climb mesh
- Klik LEDPOD lighting
- Steel reinforced play rope
- Rubber pommels, spheres & softfall
- Concrete footings
Safety & Risk Considerations
Ensuring community safety was absolutely paramount to both the design and delivery of Denman Prospect CRIP. The extensive and fully custom nature of the various play structures - most in close proximity to each other - was especially challenging and required ongoing engagement with independent third-party play certifiers, Play DMC, with several important safety tweaks along the way.

