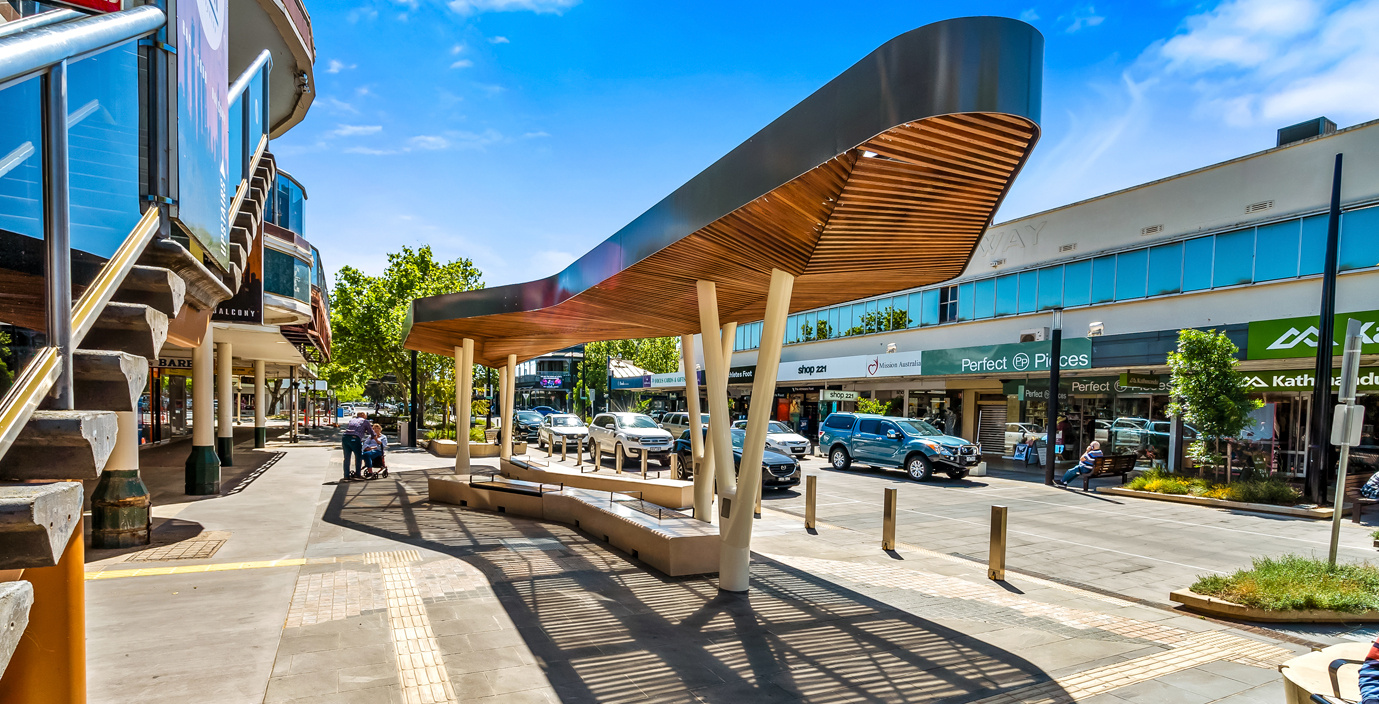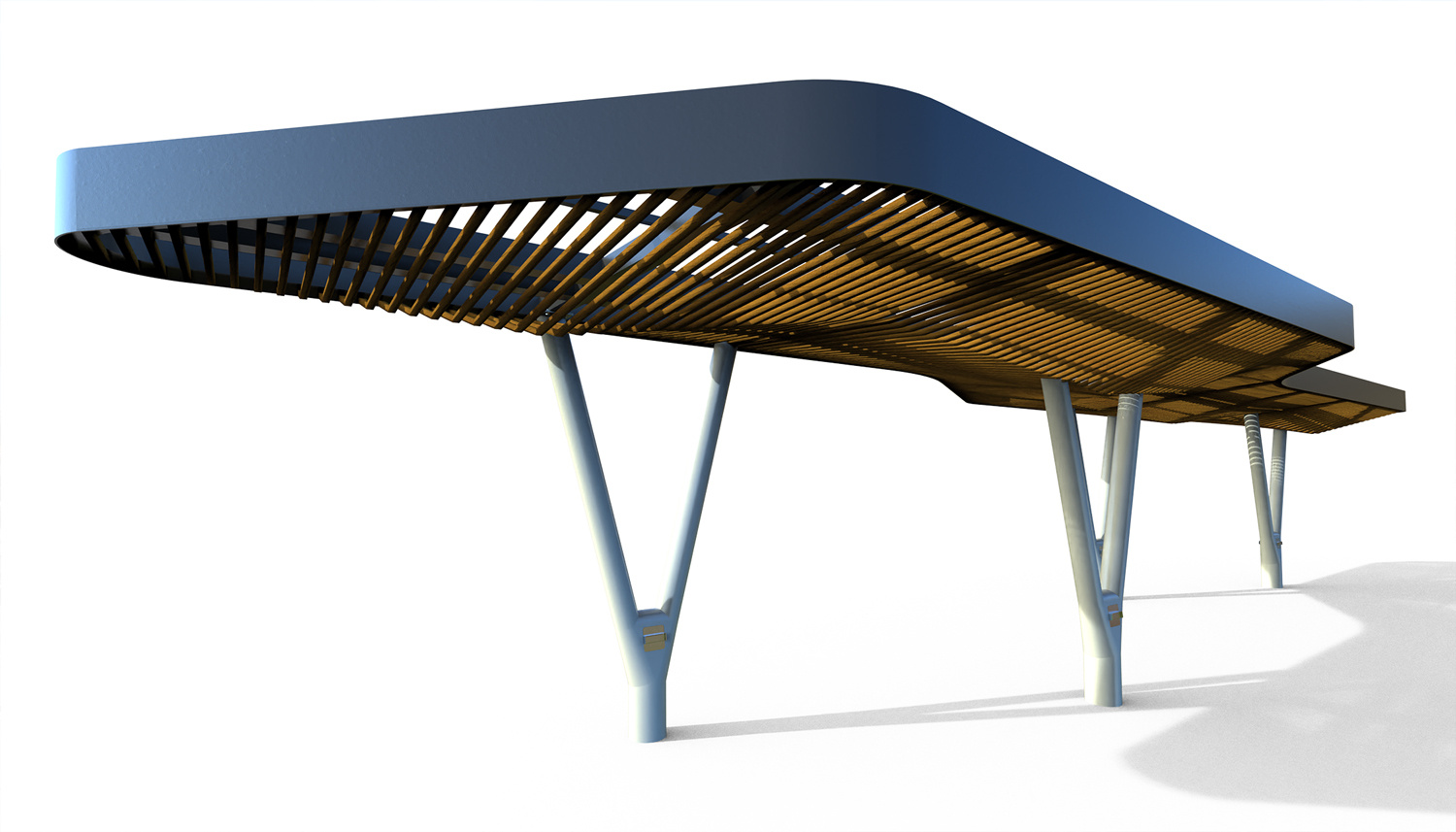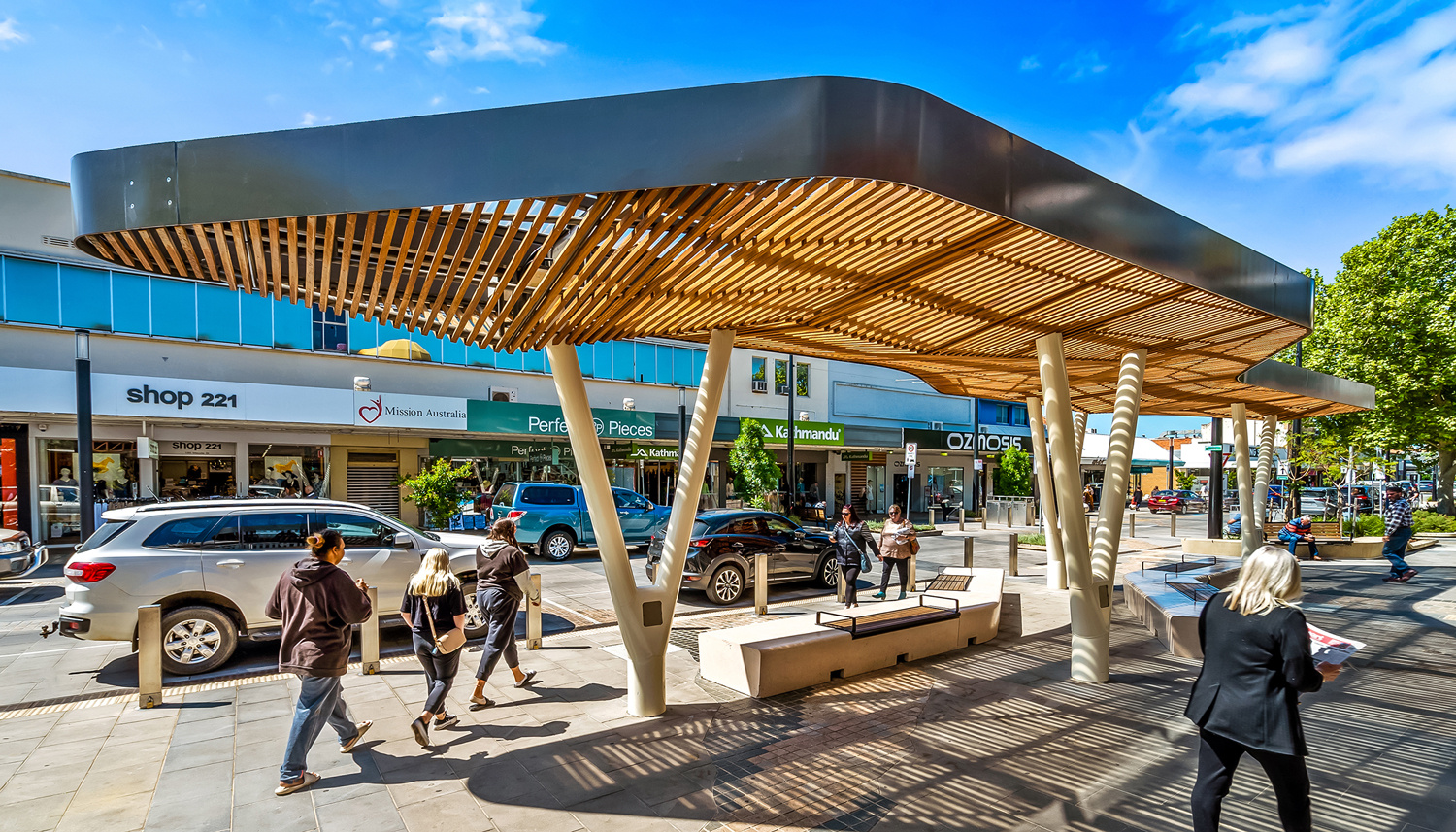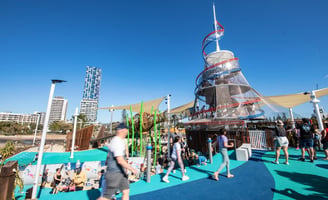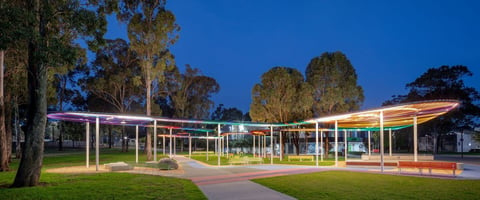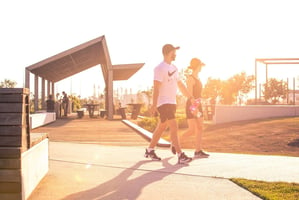A contemporary award-winning makeover for an Australian and international icon enhances the...
Maude Street Mall Shelters, Shepparton
- Client
- Greater Shepparton City Council
- Project Partners
- Jarvis Delahey (Lead Contractor) and Group GSA (Landscape Architect)
- State
- Victoria

New amenity breathes new life into the heart of Shepparton.
Following an earlier collaboration at the nearby Australian Botanic Garden, FORGE (formerly Fleetwood Urban) was entrusted to deliver a complex series of architectural shelters by Greater Shepparton City Council.
Part of the $17 million Maude Street Mall redevelopment in the heart of the Shepparton CBD, the high-profile project saw us work closely with Group GSA Landscape Architects to bring the Council’s preferred design concepts to life. Once the final approach was approved, we then partnered with the lead contractor, Jarvis Delahey (JD) Contractors, to manufacture and install the fully-custom shelters.
The four shelter ‘clusters’ were completed in July 2022 with the complete Maude Street Mall precinct officially re-opening to the public in late 2022.


Our involvement.
Our initial involvement at Maude Street Mall came pre-tender, during the very early design stages. Collaborating closely with Group GSA over a 12-month period, our design team developed renders, detailed concept drawings and preliminary engineering reports to confirm feasibility and assure the shelters were buildable without losing the intent of the original designs. FORGE (formerly Fleetwood Urban) was subsequently appointed to the build stage of the project, working directly with JD Contractors and Greater Shepparton City Council to fabricate and install the new structures.
To minimise the amount of time and community disruption at Maude Street, all structural elements were fabricated and painted off-site, with only the final assembly happening in Shepparton. The first shelter was installed in June 2022 with all work successfully completed by the end of July.




Design Challenge
The original concepts from Group GSA were amazing, comprising three clusters of stepped circular shelters with perforated aluminium ceilings and one longer shelter with an intricate timber soffit. Our challenge was realising this creative intent in a way that was buildable in the real-world – always easier said than done! Thanks to a lot of painstaking design and detailing work upfront, the final structures were remarkably close to the original concept renders.
Construction Challenge
The tight schedule and busy site required meticulous levels of planning to avoid getting in the way of other sub-contractors. A significant amount of service proofing was also required before we could dig the shelter foundations.
With a complex network of stormwater, sewer, telecommunications and high-voltage power lines to navigate, accurate surveying was critical and we actually had to make slight adjustments to some of the shelter locations for safety reasons.
Crane lifts were minimised due to the tight confines of the site and the lifts that did happen were tricky – especially for some of the larger shelter sections which needed to be bolted together upside down before being rotated mid-air by our expert rigging team.
Innovations
The design of the soffit on the underside of the long shelter was extremely complex, with the timber battens coming in at many different angles. Achieving this in the real-world structure required a considerable amount of nous (and patience!) from our designers, detailers and install team.
Similarly, the powder coated aluminium Pic-Perf® soffit in the round shelters featured a bespoke design element that mimicked the profile of the local river. A subtle touch that anchored the design of the shelters firmly to their local Shepparton setting.
Features
- Intricate timber batten soffit (largest shelter)
- Elegant Y-shaped support columns, custom designed and fabricated
- Perforated ceilings and translucent roofing materials to optimise natural light
- Custom-designed perforations to reflect the local landscape
- Integrated drainage, electrical access, solar panels and lighting
Materials
- KD F27 Australian hardwood timber (Spotted Gum)
- Mild painted structural steel
- Pic-Perf® perforated aluminium panels
- Laserlite roof panels
Safety & Risk Considerations
Safety was always paramount, especially as the busy construction envelope was located within an equally-busy business precinct.
Hoarding was erected on either side of Maude Street to ensure shopfronts could still be accessed, while keeping people safely away from the worksite.
We also liaised directly with JD Contractors to develop lift studies that ensured crane access was safe and timed to minimise community disruption.
With large amounts of paving taking place underneath the shelters, we also staged delivery of the timber soffits to avoid working above landscaping teams.
Sustainability Considerations
One of the largest shelters along Maude Street Mall includes a series of integrated solar panels, generating energy that goes directly into Shepparton’s local electricity grid. The soffits are hand-crafted from locally-sourced Class 1 Victorian Spotted Gum. Natural light is optimised through the use of transparent Laserlite roof panelling.

