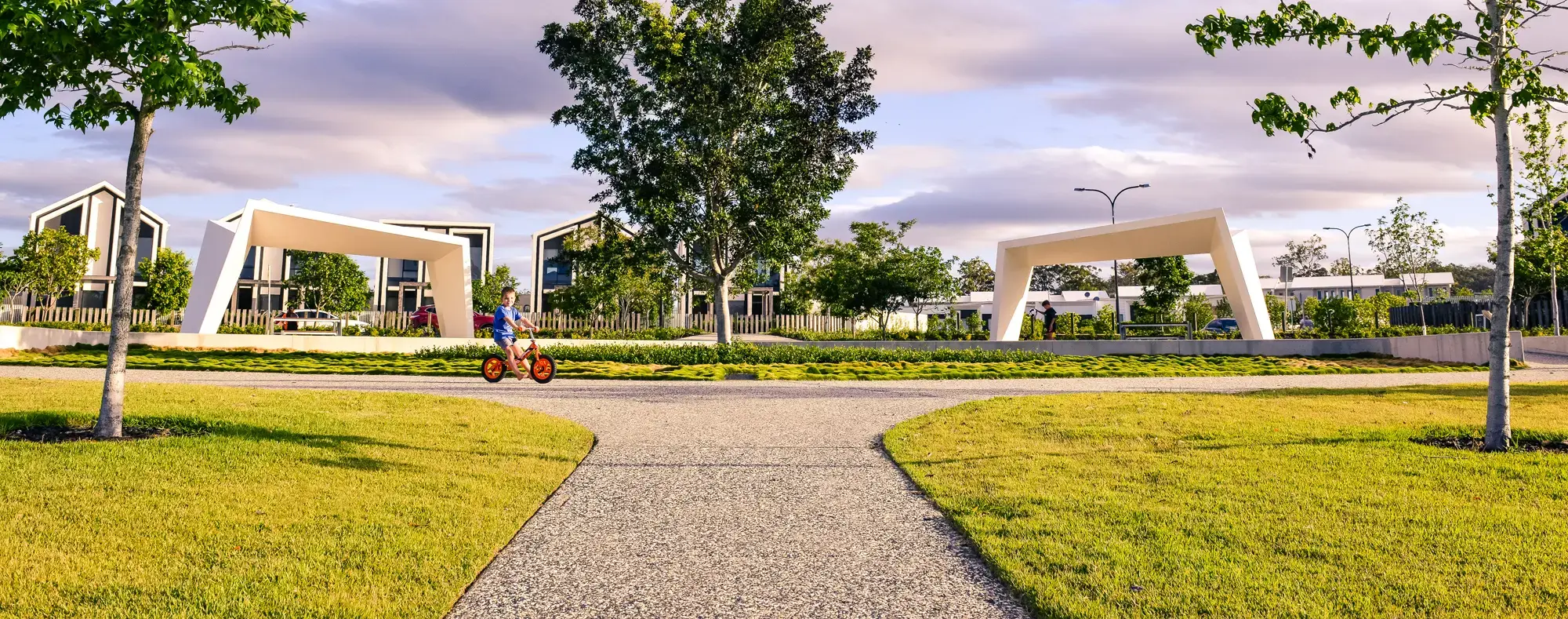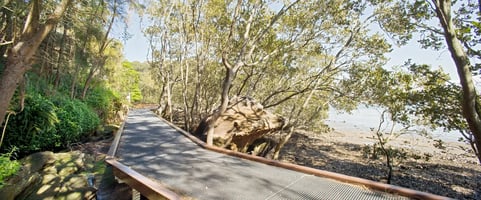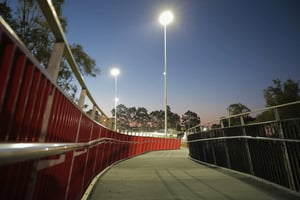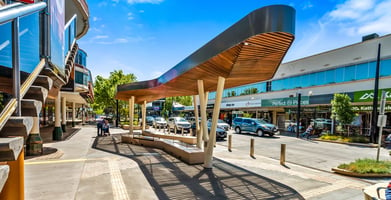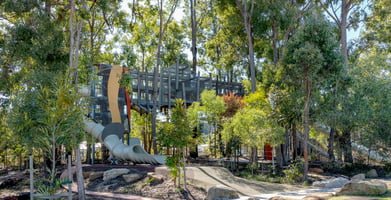Upgrades to the Ryde River Walk provides seamless community access to a natural treasure of...
The Heights Community Park, Pimpama
- Client
- Sunland Group
- Project Partners
- Form Landscape Architects
- State
- Queensland

An architectural statement creating harmony with the surrounding hinterland.
Sunland’s overall vision for The Heights was to create architecturally-designed homes and landscaped parks that were intimately connected, both to each other and to the surrounding hinterlands.
FORGE (formerly Fleetwood Urban) was chosen to design and construct a series of custom public shelters that extended this vision, creating an architectural statement that added genuine character to the visionary new estate.
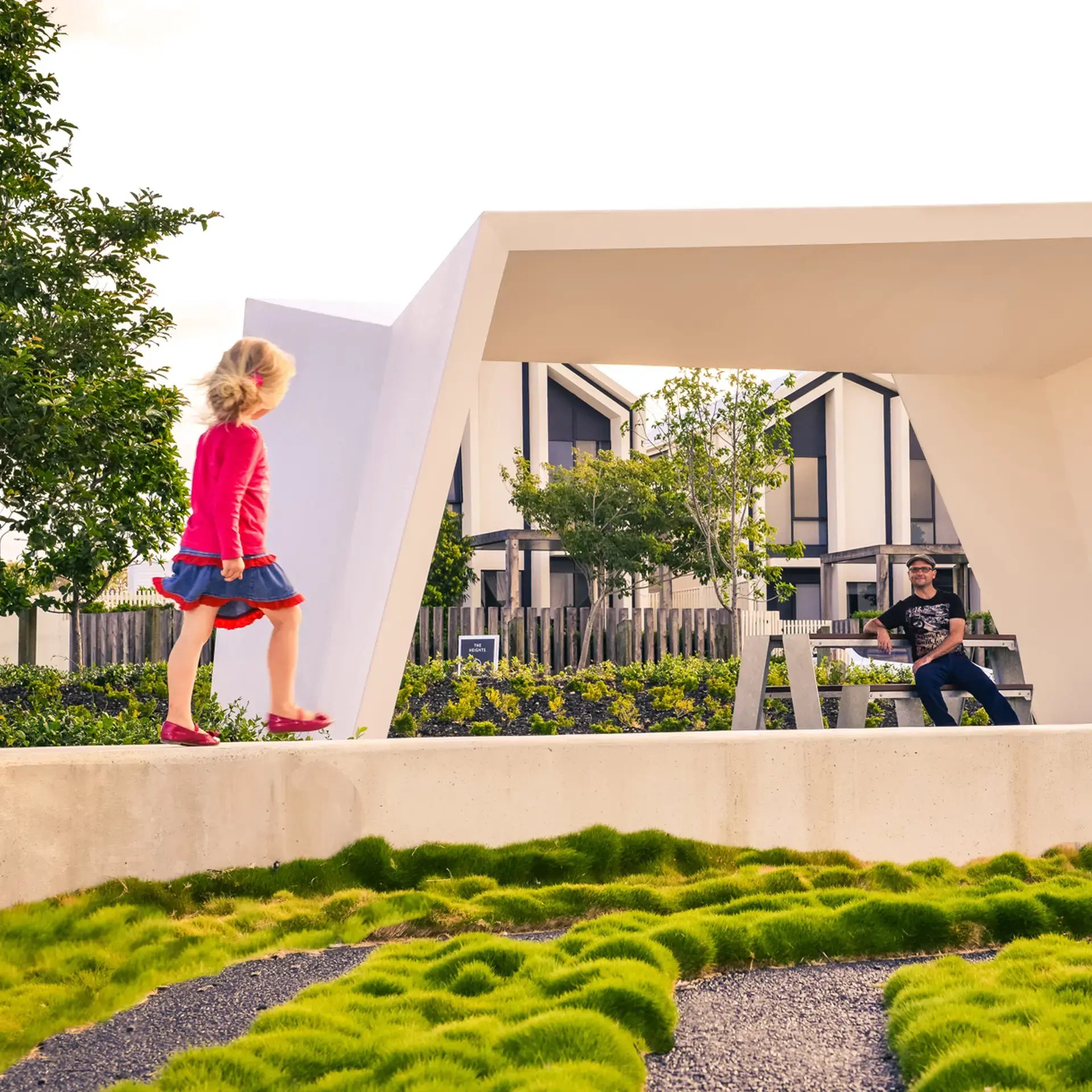
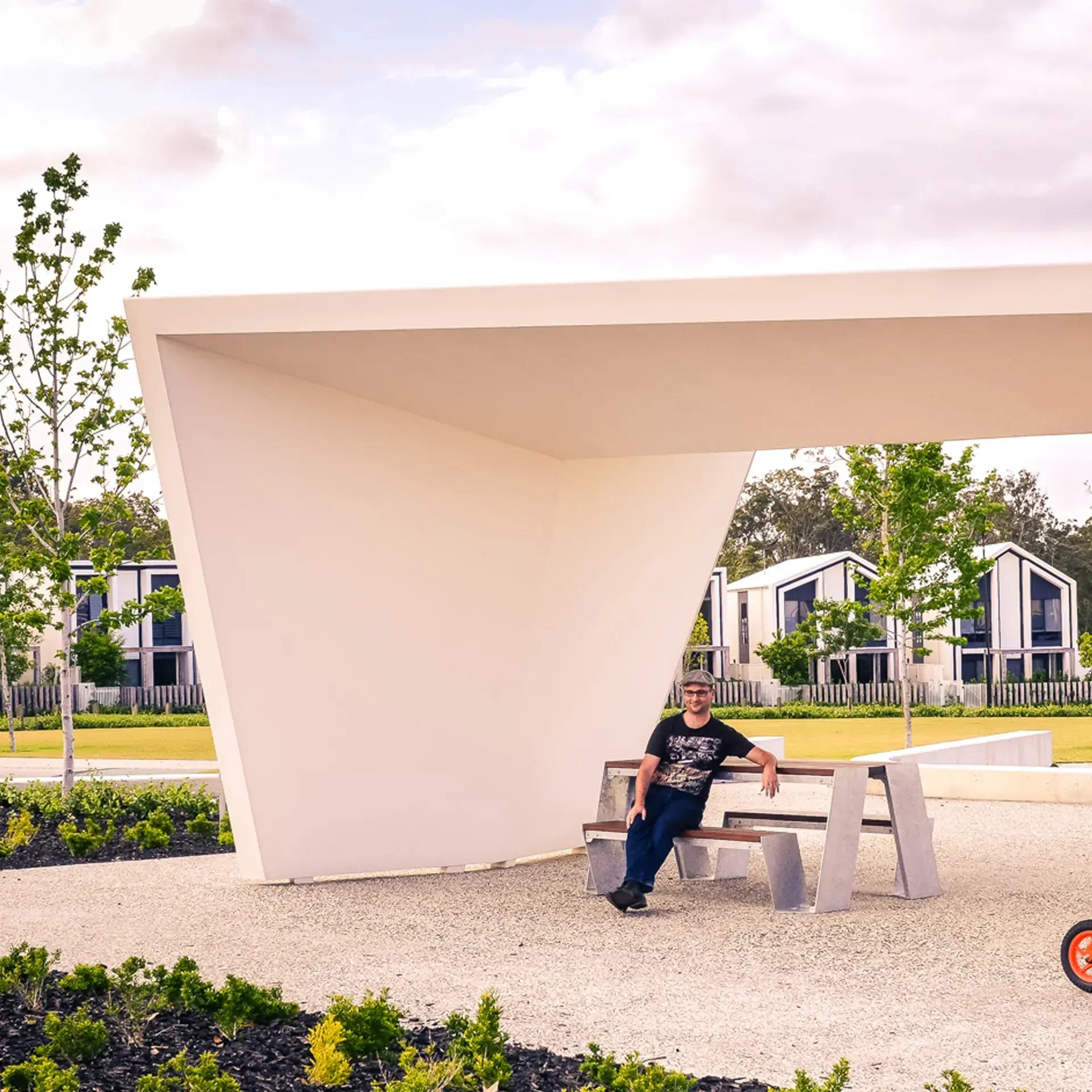
Our involvement.
Using our collaborative proprietary project methodology, step one was a Discovery session where the preliminary drawings were reviewed with the design team at Form Landscape Architects.
While the original design was a pre-cast concept, we proposed a steel alternative to help reduce the overall cost and timeline, developing an accurate and reliable construction budget to allow the client to make a direct comparison.
Our recommendation was agreed, and engineering drawings were then prepared to confirm the most suitable beam sizes, weights and connection techniques.
From here the shelter structures were manufactured off-site in two parts, before being connected and finished by our on-site construction crews.




Design Challenge
Created by Form Landscape Architects, the design philosophy for the shelters was inspired by harmony and continuity. Their vision called for an elegant form that would complement the contemporary architecture of the surrounding homes, connecting them seamlessly to the local parklands and hinterland setting beyond.
Construction Challenge
Each shelter had an incredibly thin form with smooth finishes and no visible fixings. With continuous linking completely shrouding the internal mechanisms, none of the structures could be seen. They also needed to be entirely waterproofed and sealed, requiring manufacturing and assembly to be very precise.
Achieving all this called for more than a little creative genius from our technical, design and engineering teams.
Innovations
The shelters were originally designed from concrete. However this was cost prohibitive and the Architects challenged Fleetwood to find a more cost effective way to create the ‘look’ of concrete.
Our innovative solution was to use steel sheeting with joints that were so neat that the finished product looked like it could have been concrete.
Features
- Ultra-thin, full-sealed seamless structures matching the architect’s vision
- Precast concrete appearance at an affordable price

