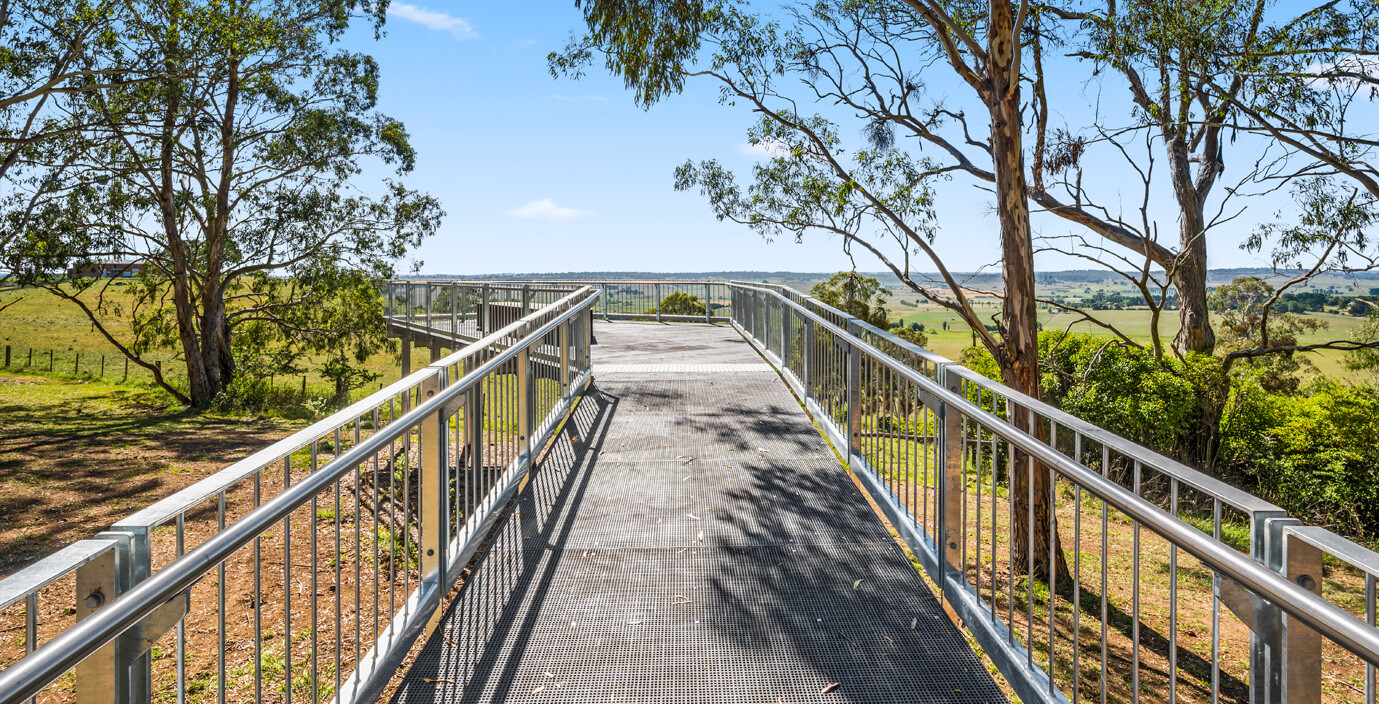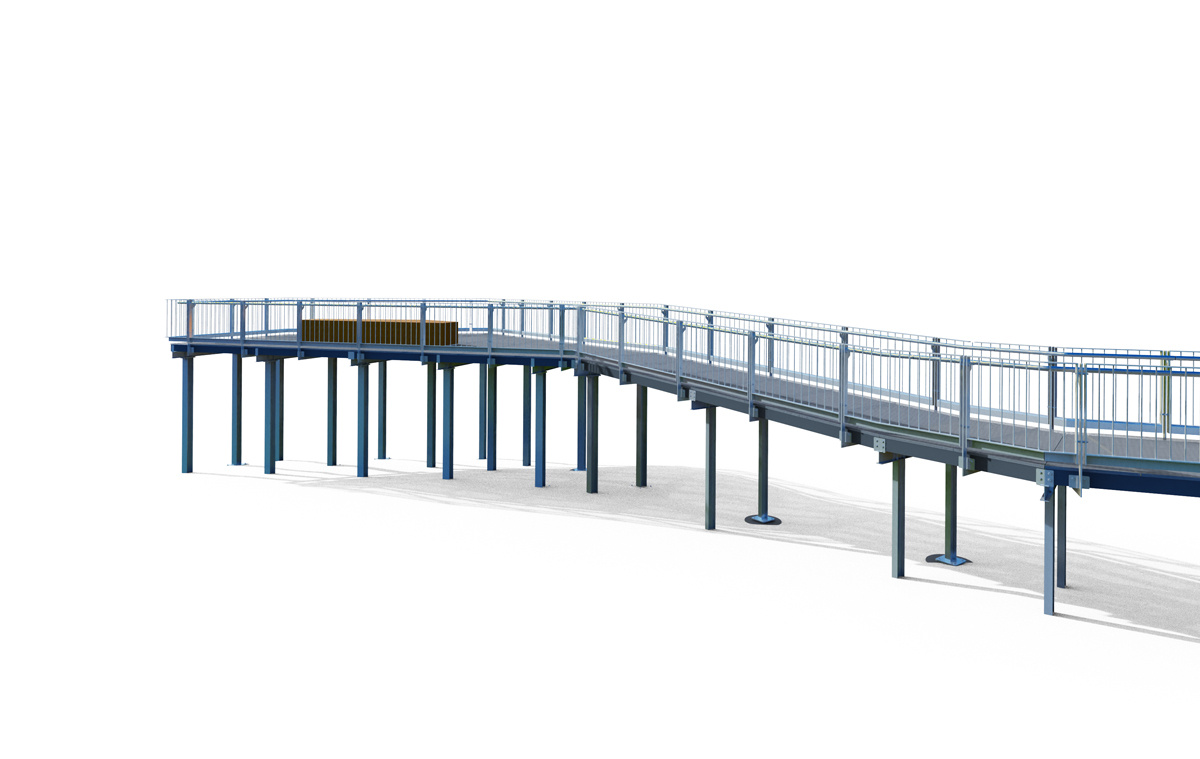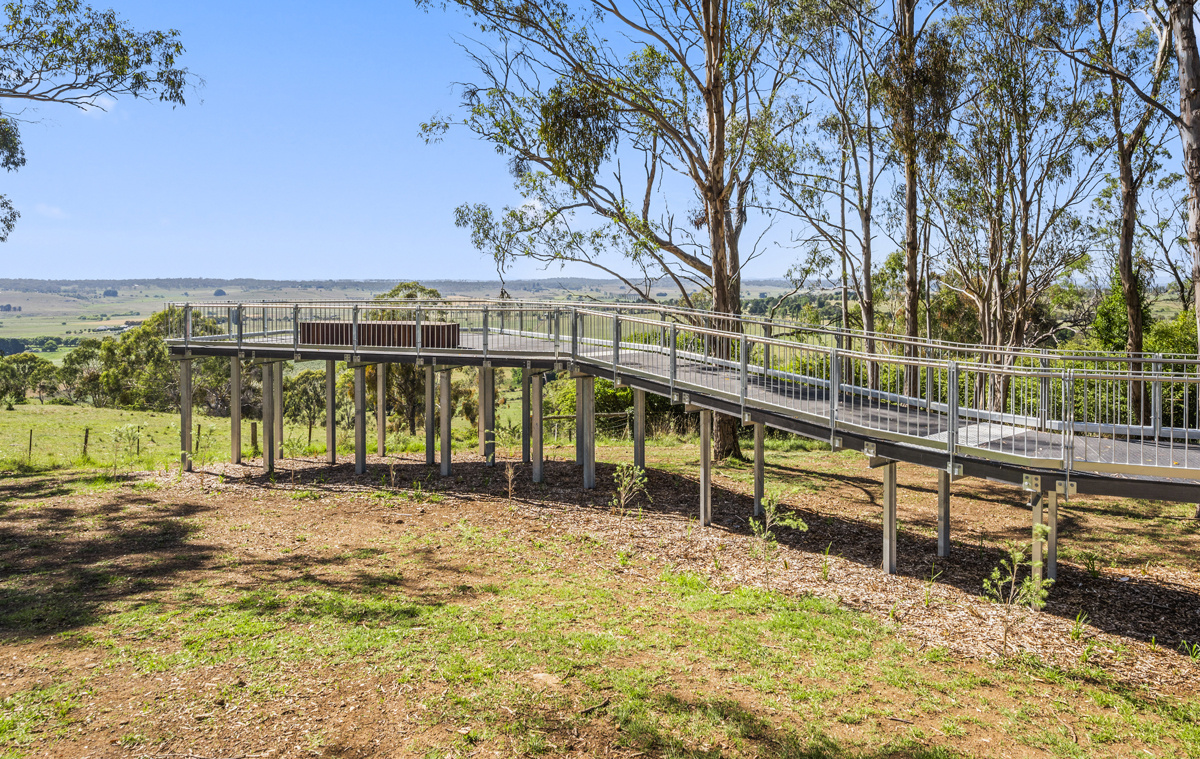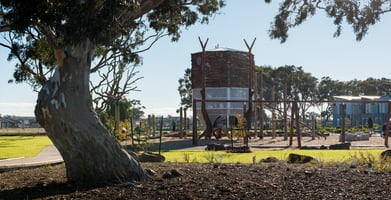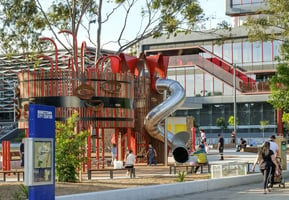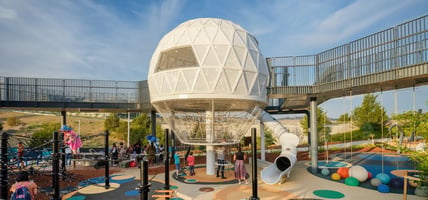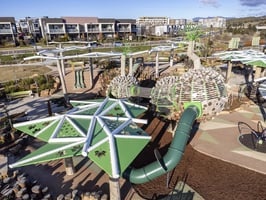A unique play structure built almost exclusively using recycled materials that would otherwise have...
Glen Innes Highlands Skywalk
- Client
- Glen Innes Severn Council
- Project Partners
- CCP (project manager)
- State
- New South Wales

Rising up for the Glen Innes community.
Glen Innes Severn Council was seeking to deliver a series of high-profile community infrastructure upgrades as part of its Centennial Parklands Master Concept Plan. FORGE (formerly Fleetwood Urban) was engaged to design and deliver one of the most anticipated new elements: a spectacular public ‘skywalk’ providing uninterrupted views of Glen Innes township and the picturesque Northern Tablelands.
Stretching 80 metres from end to end, a network of customised raised boardwalks and all-access viewing platforms was created based on our proprietary Waterside system. The project presented its share of obstacles and challenges. But precision design detailing, coupled with ongoing involvement from our inhouse Pre-Construction team, enabled us to resolve the bulk of these long before the delivery phase began. It resulted in a seamless install and brilliant outcome for the people of Glen Innes with a structure the entire community can enjoy for decades to come.
The skywalk officially opened in 2024 and was delivered as part of the NSW Government Public Spaces Legacy Program.


Our involvement.
FORGE (formerly Fleetwood Urban) was initially engaged through a Design Scoping Package (DSP) to review the feasibility of Glen Innes Severn Council’s pre-existing skywalk designs for Centennial Parklands.
We worked closely with Council to revise the original designs and identify viable alternatives that could be achieved in the real world, structurally and financially. After an expedited design review period, FORGE (formerly Fleetwood Urban) was then awarded the construction contract for the approved skywalk structures.
Moving into the delivery phase, the complex characteristics of the Centennial Parklands site required several further rounds of revisions. With Council committed to meeting pre-agreed community milestones, the timelines remained tight and actually saw us designing and detailing in parallel – a process requiring outstanding communication and project management skills. To help further streamline the delivery schedule, groundworks and footings were completed well in advance, with the main structural elements manufactured and pre-assembled off-site in preparation for final installation in mid-2023.




Design Challenge
Developed by a previous supplier, the original skywalk concept was highly ambitious. After preliminary design consultations, it became clear that achieving it within the allocated budget would be impossible.
With the project clock ticking, our design team needed to identify a highquality alternative that remained true to Council’s vision, but could actually be delivered. It was a process that required hundreds of hours of design innovation and painstaking levels of detailing.
Construction Challenge
Site conditions were quite challenging during the construction phase, which occurred primarily during the winter months. Our crews were faced with undulating terrain and bitterly cold weather on the exposed escarpment – challenges further compounded by the demands of a tight construction program.
Innovations
Features
- 80-metre elevated boardwalk with accessible ramps
- 3 x viewing platforms
- Timber-clad bench seating
Materials
- Stainless steel handrails
- FRP mini mesh decking
- FRP joists
- Hot dip galvanised steel
- Concrete footings
- Class 1 Australian Hardwood timber cladding
Safety & Risk Considerations
Structural longevity and material suitability were key design considerations, guided by complete lifecycle costing conducted during the pre-construction phase. Ease of maintenance and durability were critical to Council in order to maximise the operational life of the skywalk. Prefabrication of the main structural elements also ensured there was minimum disruption to the surrounding habitat at Centennial Parklands.
Sustainability Considerations
Appropriate materials and finishes were specified for all elements of the play tower, in keeping with the bayside location. This included a 3-coat epoxy marine-grade paint finish to extend the lifespan and time to first maintenance of the structural steel elements, with 316-grade stainless components chosen for their superior corrosion resistance. All timbers were sustainably-sourced Class 1 Australian hardwood.

