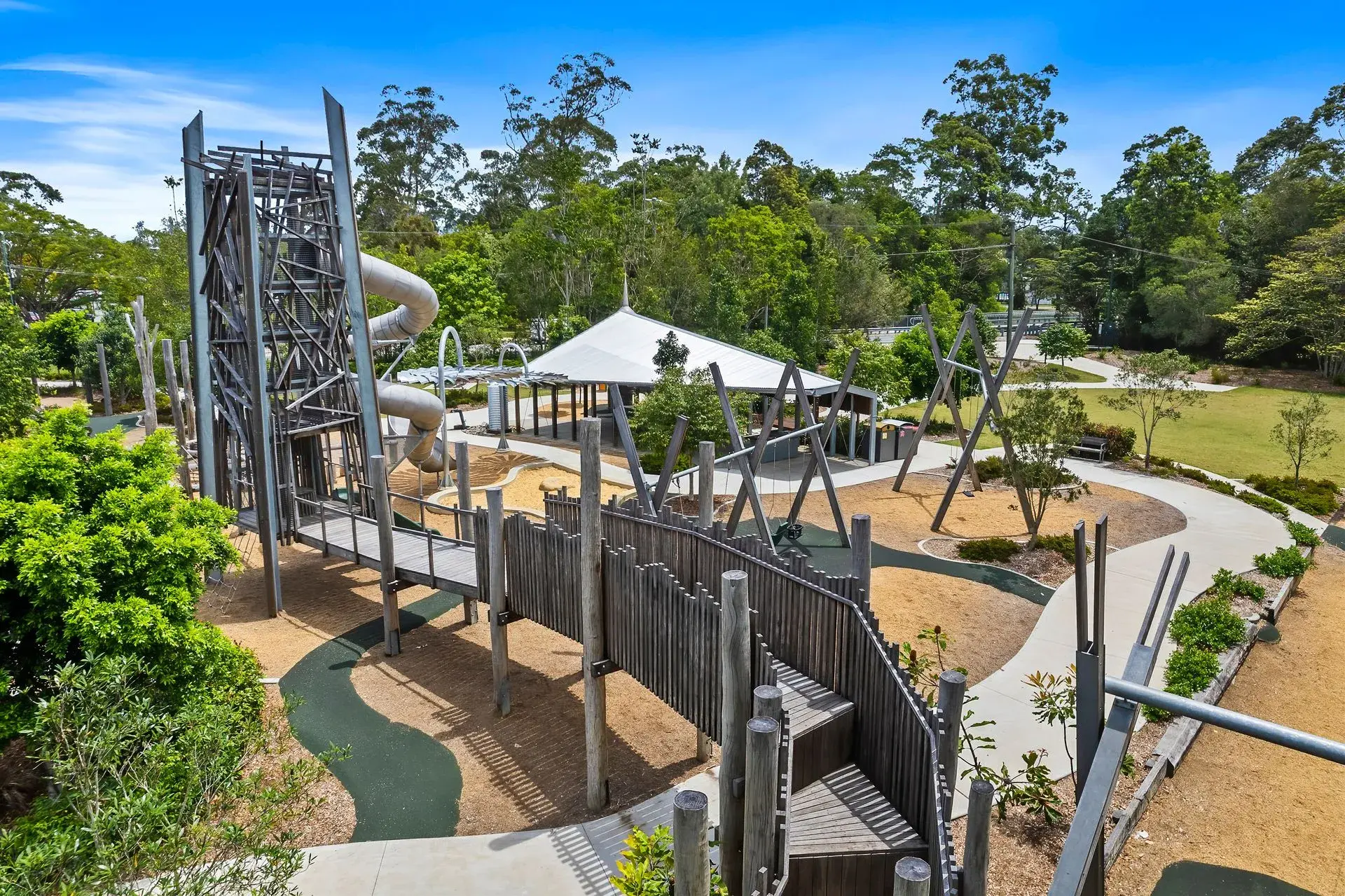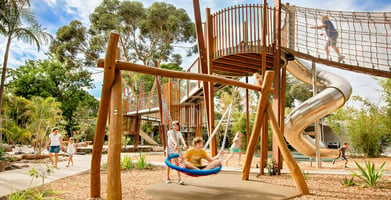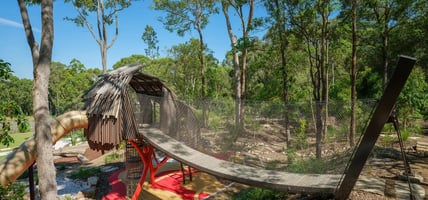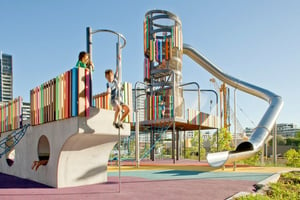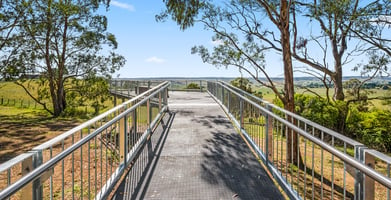Fitting seamlessly into its unique natural setting, Nature's Playground provides a creative outdoor...
Hinterland Adventure Playground, Cooroy
- Client
- Noosa Shire Council
- Project Partners
- Aspect Contractors (principal contractor) and Form Landscape Architects (landscape architect)
- State
- Queensland
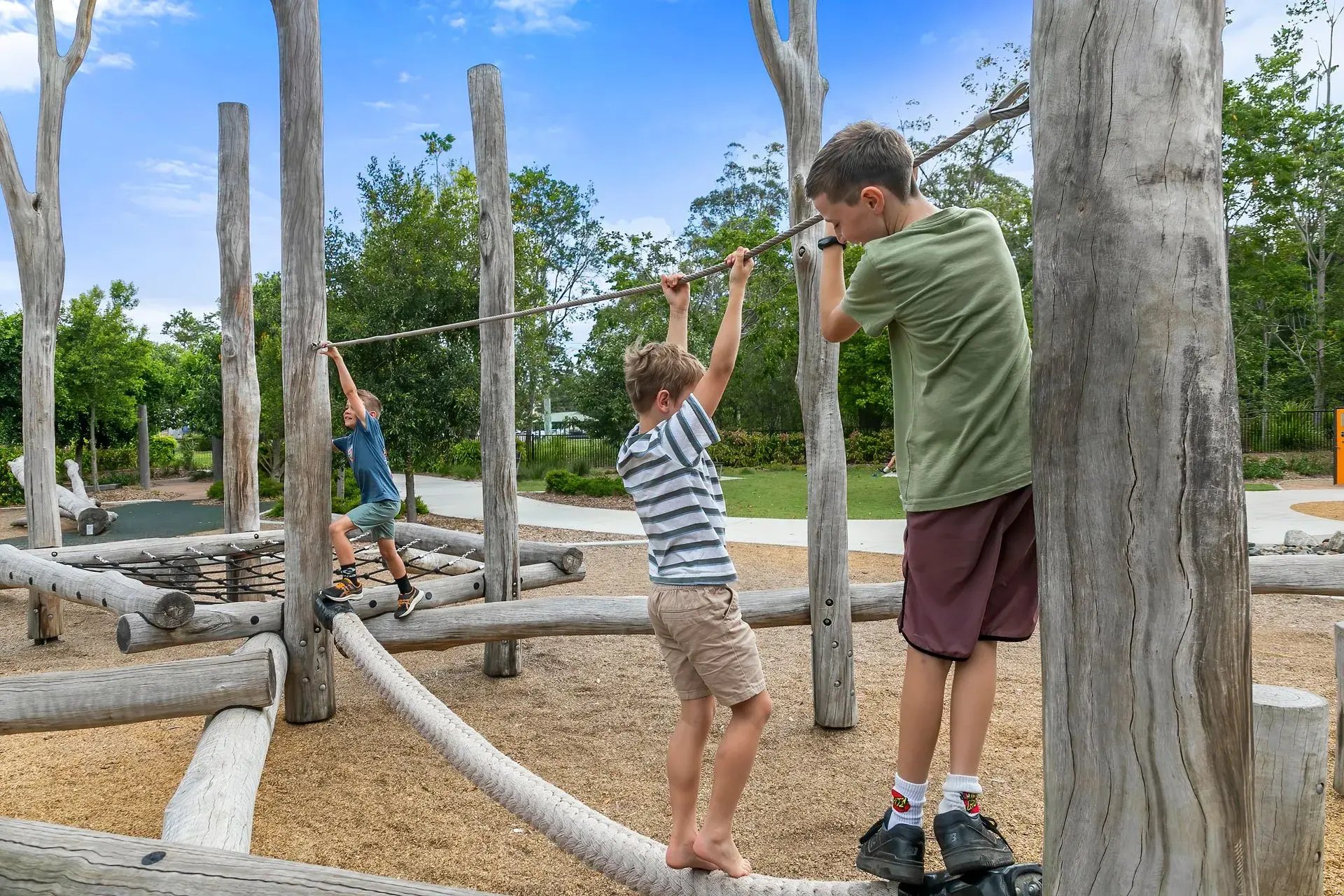
Creating a destination play experience everyone can enjoy.
Hinterland Adventure Playground is a $4.1 million all-abilities playground co-funded by Noosa Shire Council and the Queensland State Government. FORGE (formerly Fleetwood Urban) was initially engaged in April 2019, collaborating with Form Landscape Architects to refine and scope their designs for the ambitious nature-inspired playground that integrated the natural features of nearby Cooroy Creek, forming a link between the local library and the Old Mill Heritage Precinct. We were then appointed under the principal contractor, Aspect Contractors, to manufacture and install the main play elements, including a 10-metre-high play tower and an all-abilities double flying fox.
The structures were completed in late 2021 and the new playground officially opened to the public in 2022, quickly becoming a must-visit destination for Cooroy locals and visitors alike.
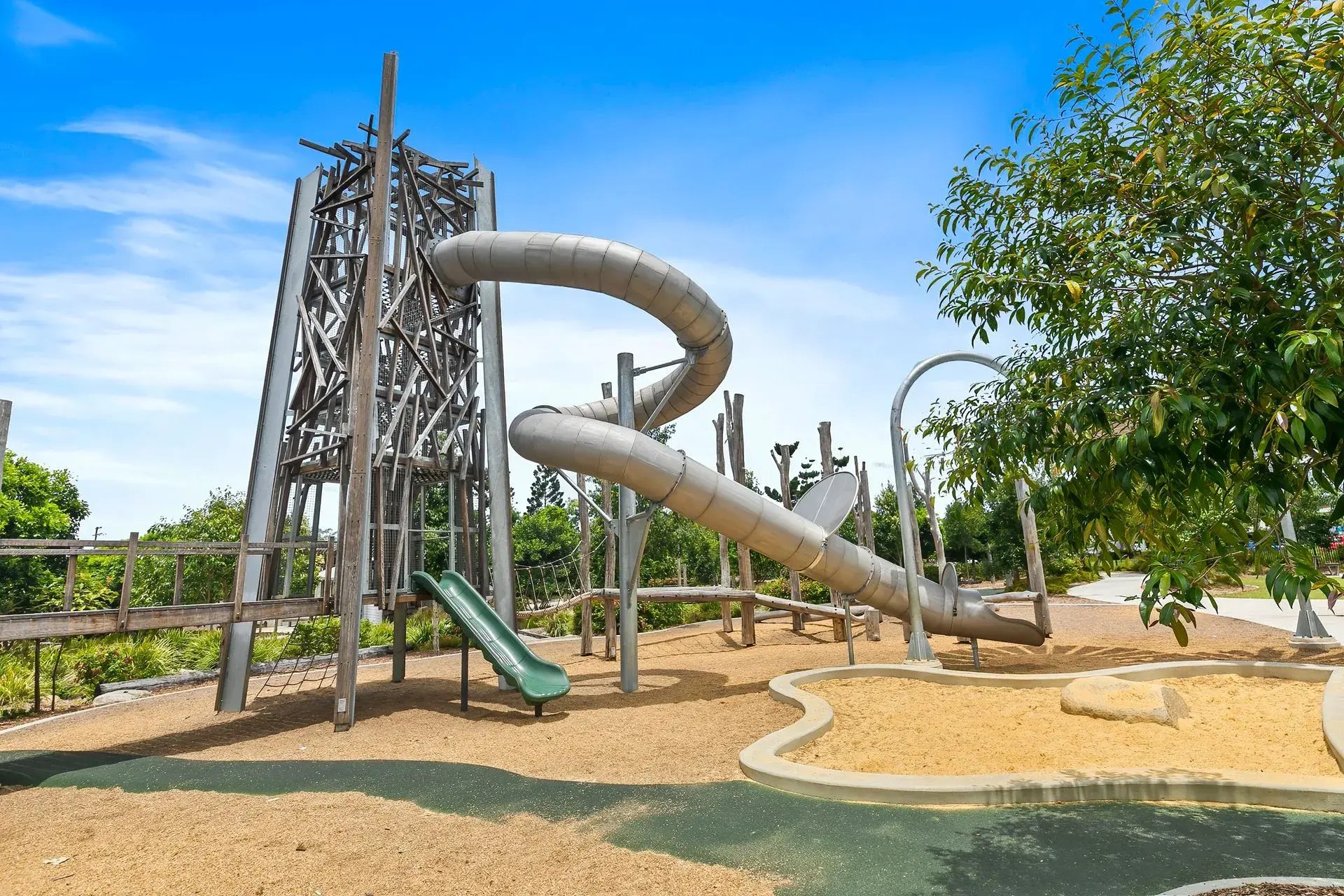
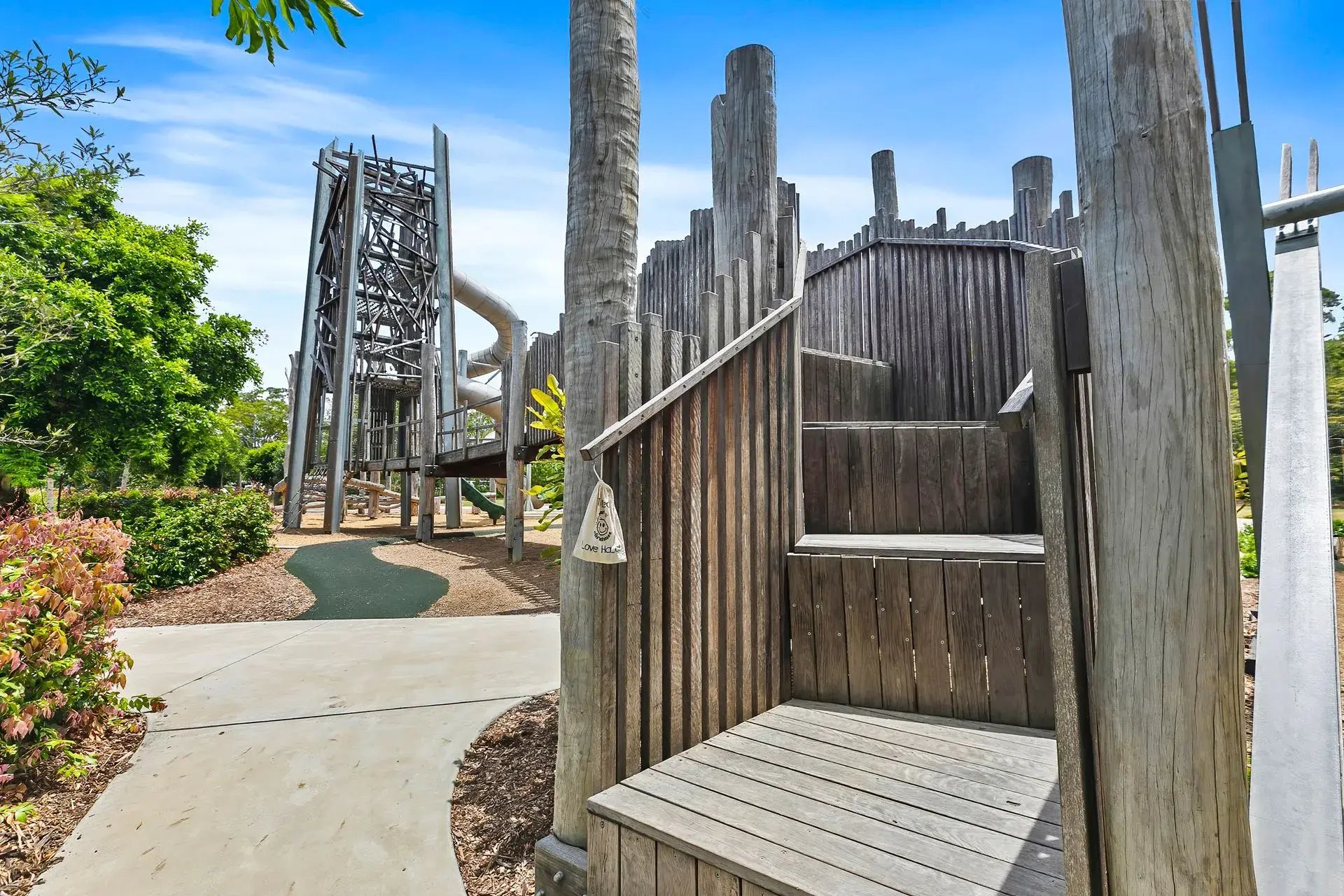
Our involvement.
Our first involvement came back in April 2019 when we were engaged to collaborate with Form Landscape Architects to develop, detail and cost their original design vision for the main playground structures. Following several rounds of creative and budget-led refinements, the final concepts were approved by (a very excited) Noosa Shire Council.
The manufacturing and pre-assembly stages then began with work happening simultaneously at both FORGE's (formerly Fleetwood Urban) main workshop in Sydney as well as local facilities in South-East Queensland. The completed elements were then transported to the site in Cooroy for final installation and quality checks, all overseen in conjunction with Aspect Contractors.

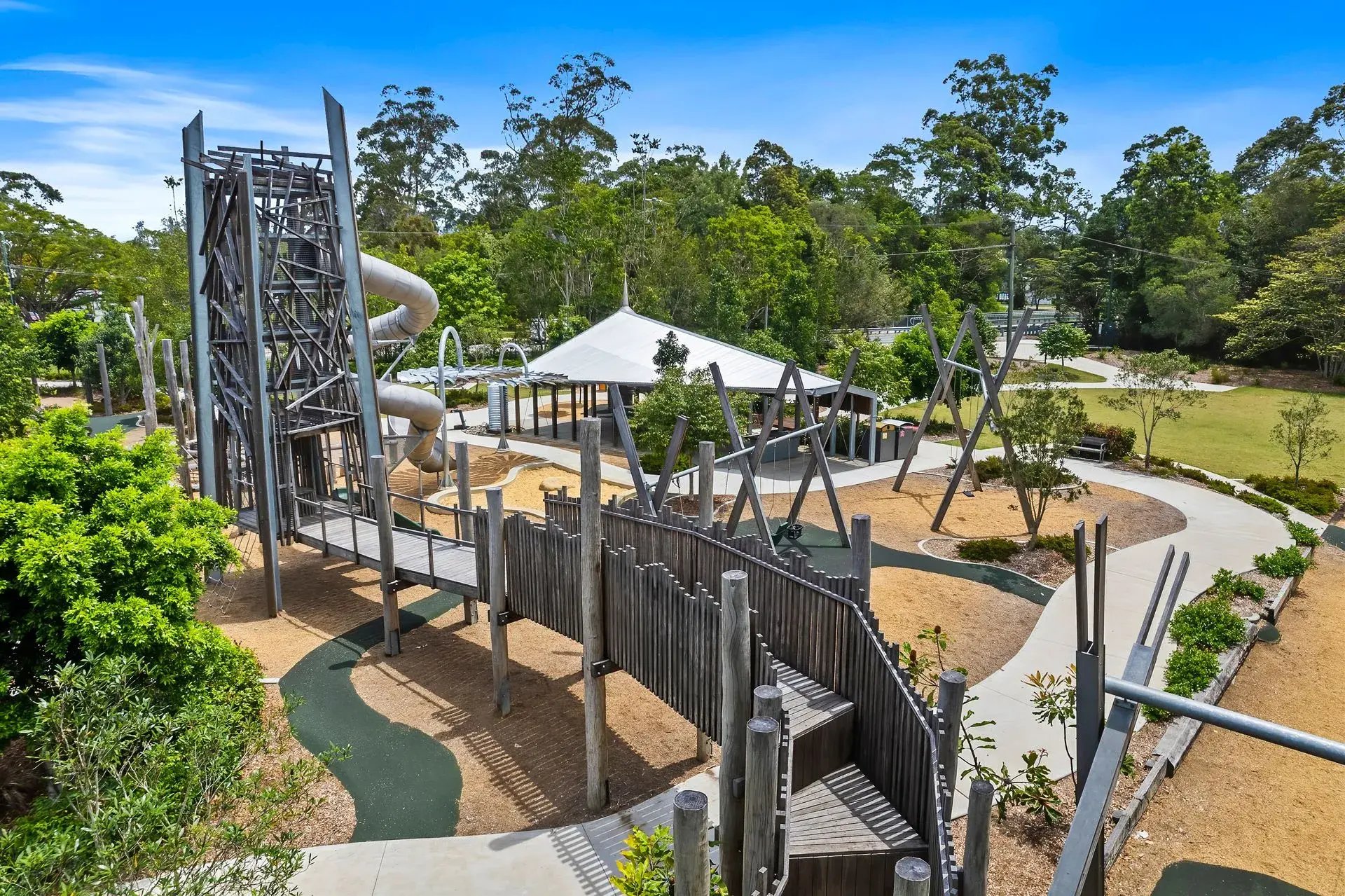
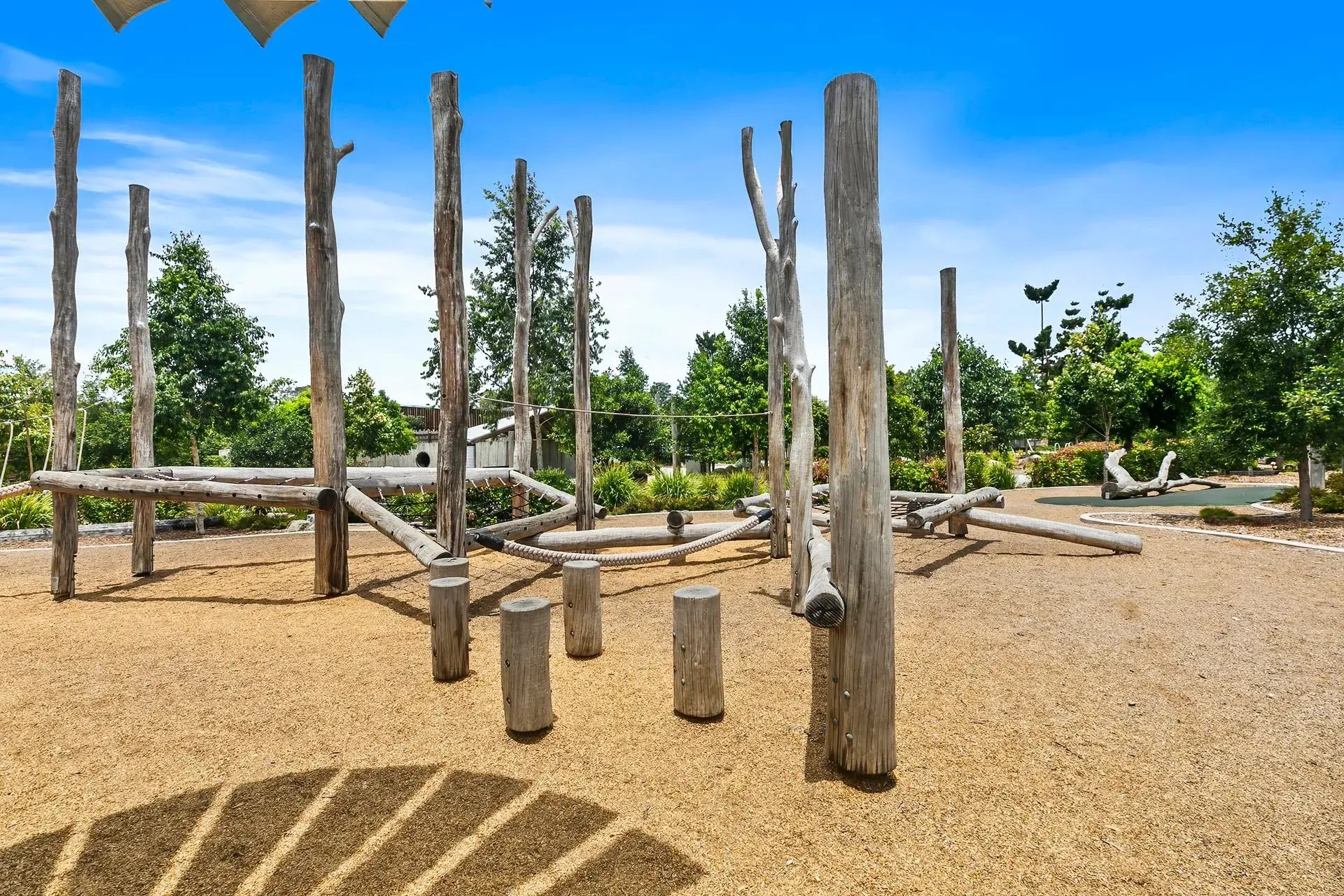
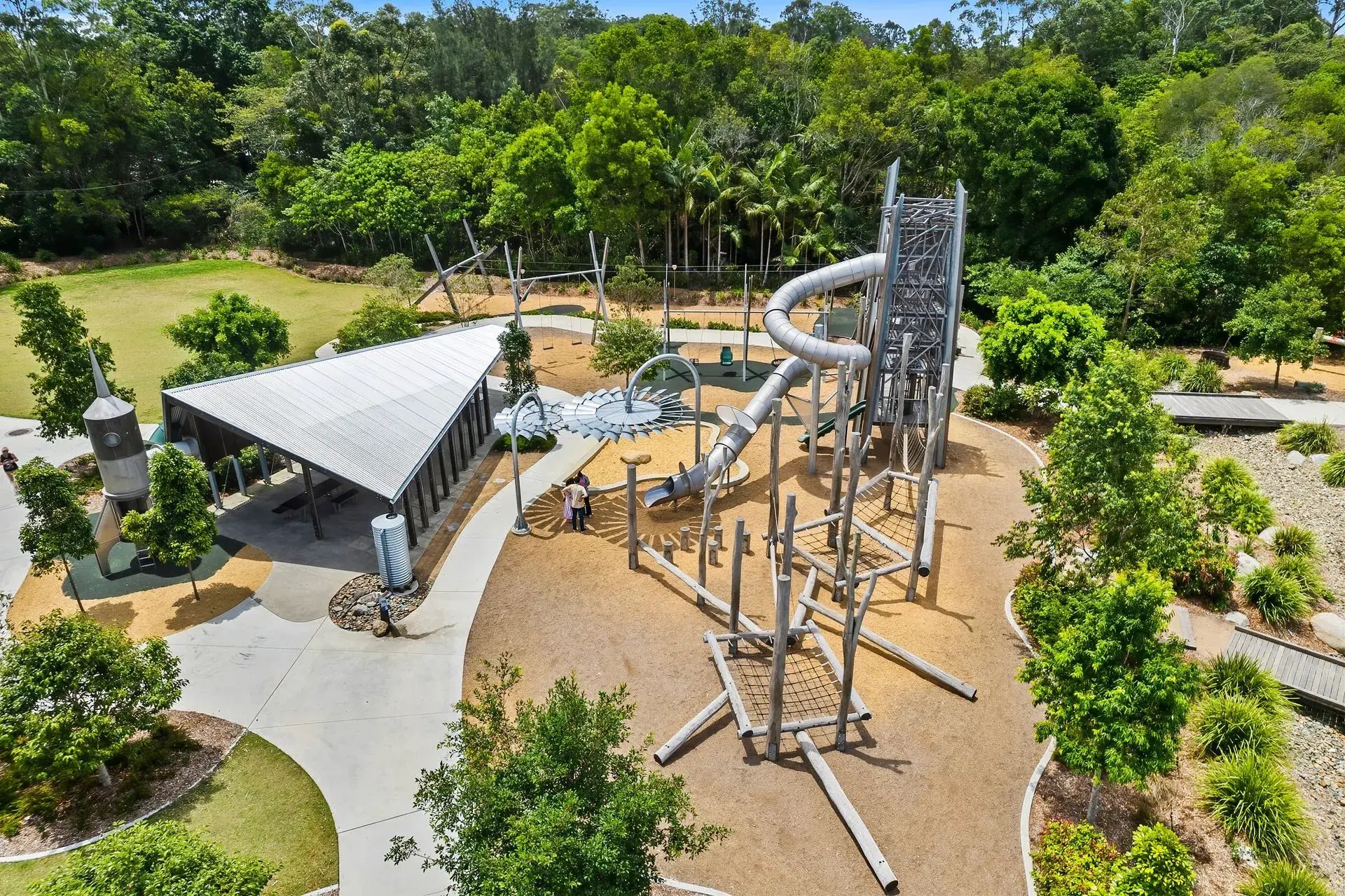
Design Challenge
Noosa Shire Council wanted to create a stimulating nature-based playground environment inspired by the agricultural and manufacturing history of the Cooroy region. The challenge was achieving this in a truly inclusive way that provided rich play opportunities and easy access for children of all ages and abilities, as well as their family members. Creatively, the vision was for the new playground to create a connection, both physical and metaphorical, between Cooroy’s main street and the historic lower mill site.
Construction Challenge
Standing 10 metres tall and 2.5 metres wide, the sheer size of the main play tower presented several challenges. To ensure the overall quality of the soaring custom structure, it was manufactured and pre-assembled under carefully controlled conditions at our Sydney assembly facility. The galvanised steel substructure was then transported in one piece by truck to Cooroy, more than 1,000km away. Another challenge was the fact 90% of the timbers used at Cooroy were natural logs. No two logs were the same, so attention to detail was critical. It took our skilled crew of carpenters more than 100 hours of delicate chainsaw work to custom profile all connections.
Innovations
The Cooroy playground featured large amounts of hardwood timber. Ensuring it stood the test of time was a major consideration for Noosa Shire Council. Drawing upon the deep expertise of our inhouse carpentry team, we created a bespoke construction system that enabled us to combine natural log posts with hidden structural steel supports. These protected the timber by reducing direct contact with the ground, maximising its lifespan.
Features
- 10-metre Play Tower
- Double flying fox
- All abilities swings
- Timber log & net climbing structure
- Timber bridge with rope balustrade
- Teepee
Materials
- Galvanised structural steel
- Stainless steel welded wiremesh
- Class 1 Australian Hardwood timber
- Climbing rope
Safety & Risk Considerations
Sustainability Considerations
Appropriate materials and finishes were specified for all elements of the play tower, in keeping with the bayside location. This included a 3-coat epoxy marine-grade paint finish to extend the lifespan and time to first maintenance of the structural steel elements, with 316-grade stainless components chosen for their superior corrosion resistance. All timbers were sustainably-sourced Class 1 Australian hardwood.

