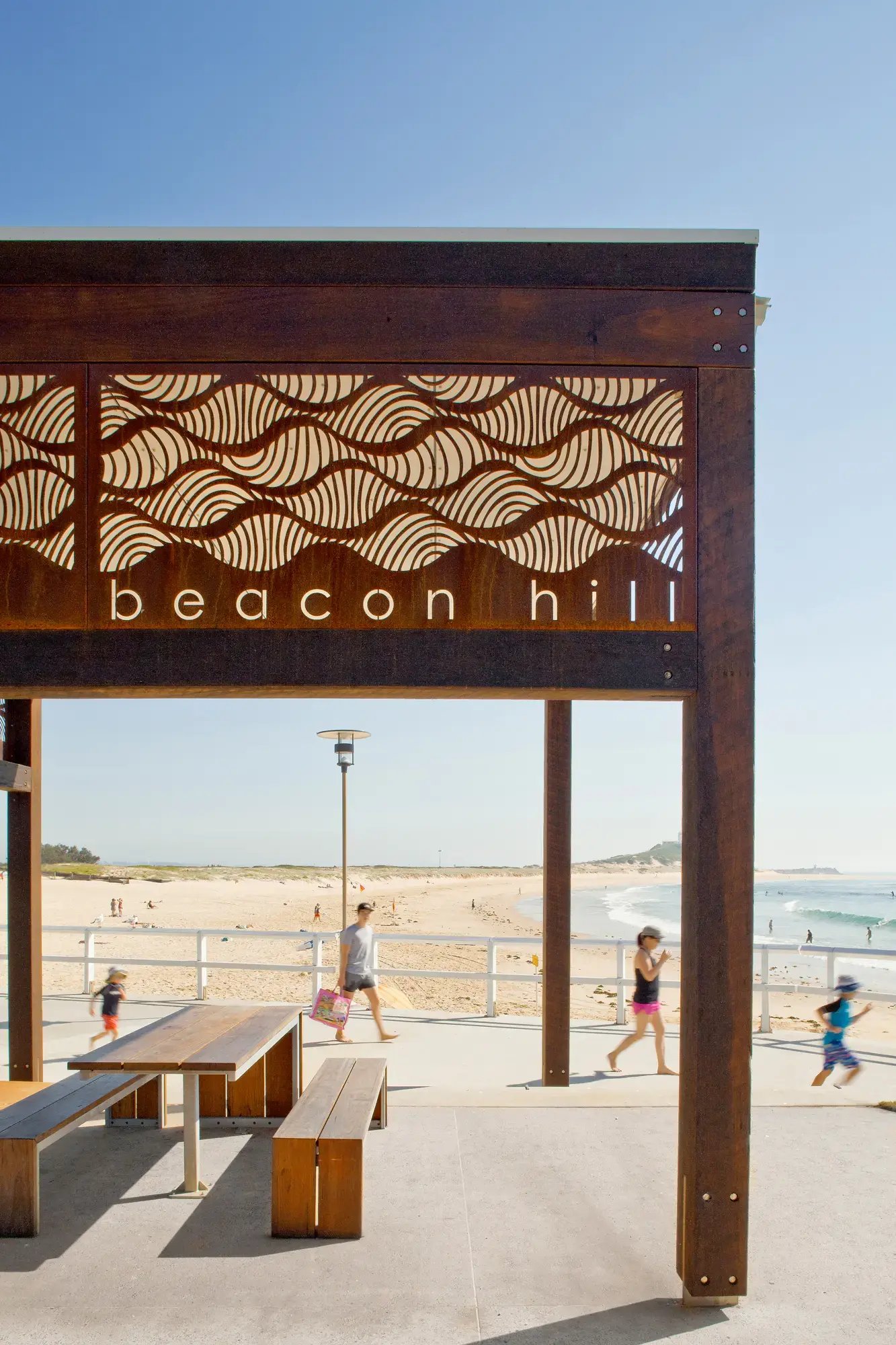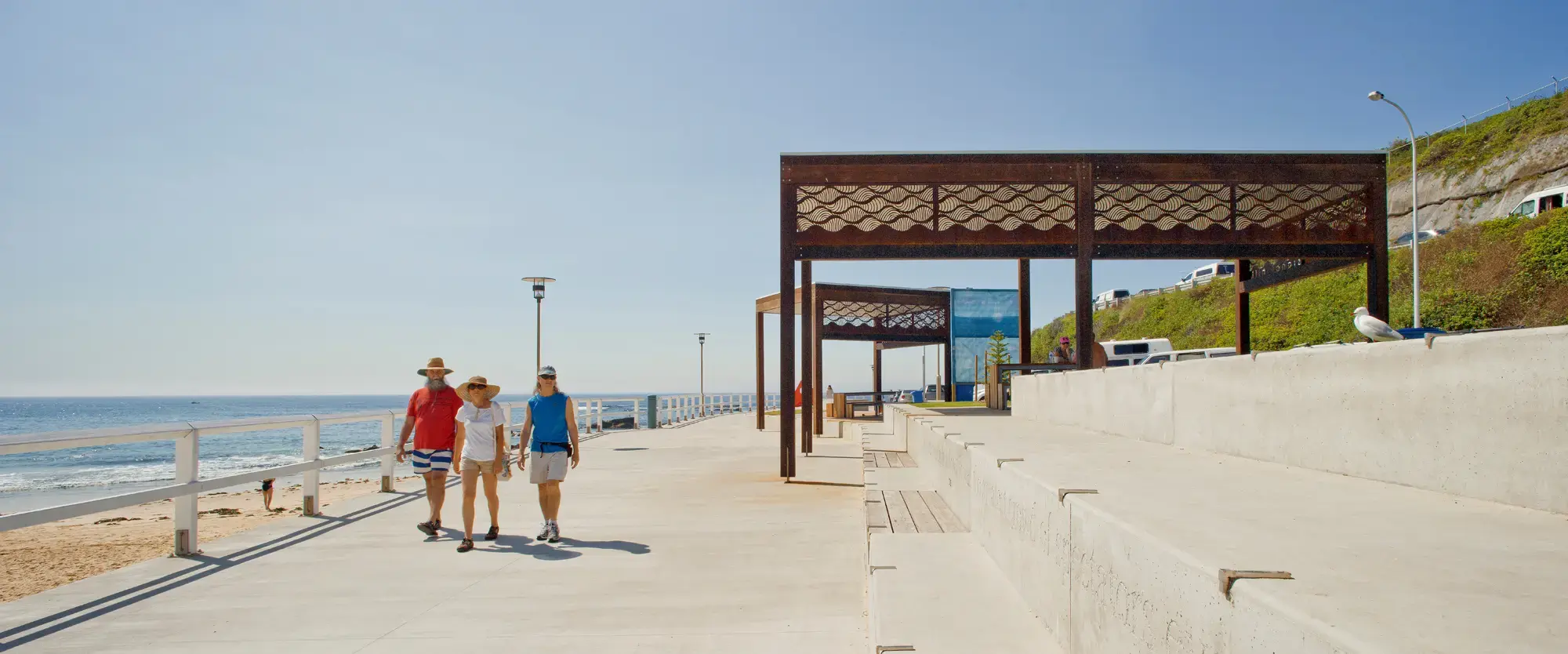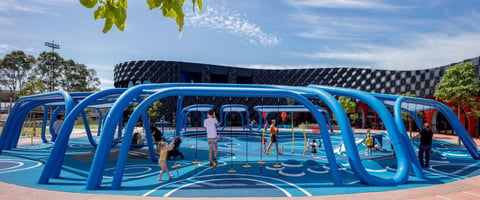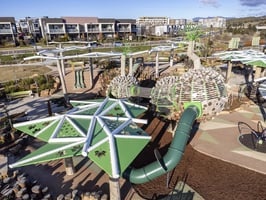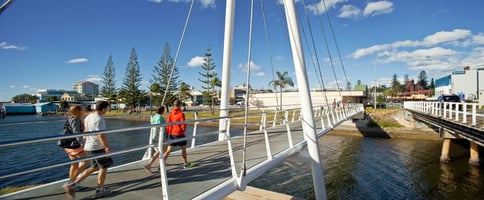A multi-million-dollar strategic investment by Blacktown City Council, BEST features a...
Nobbys Beach
- Client
- Daracon Group
- Project Partners
- Terras Landscape Architects
- State
- New South Wales
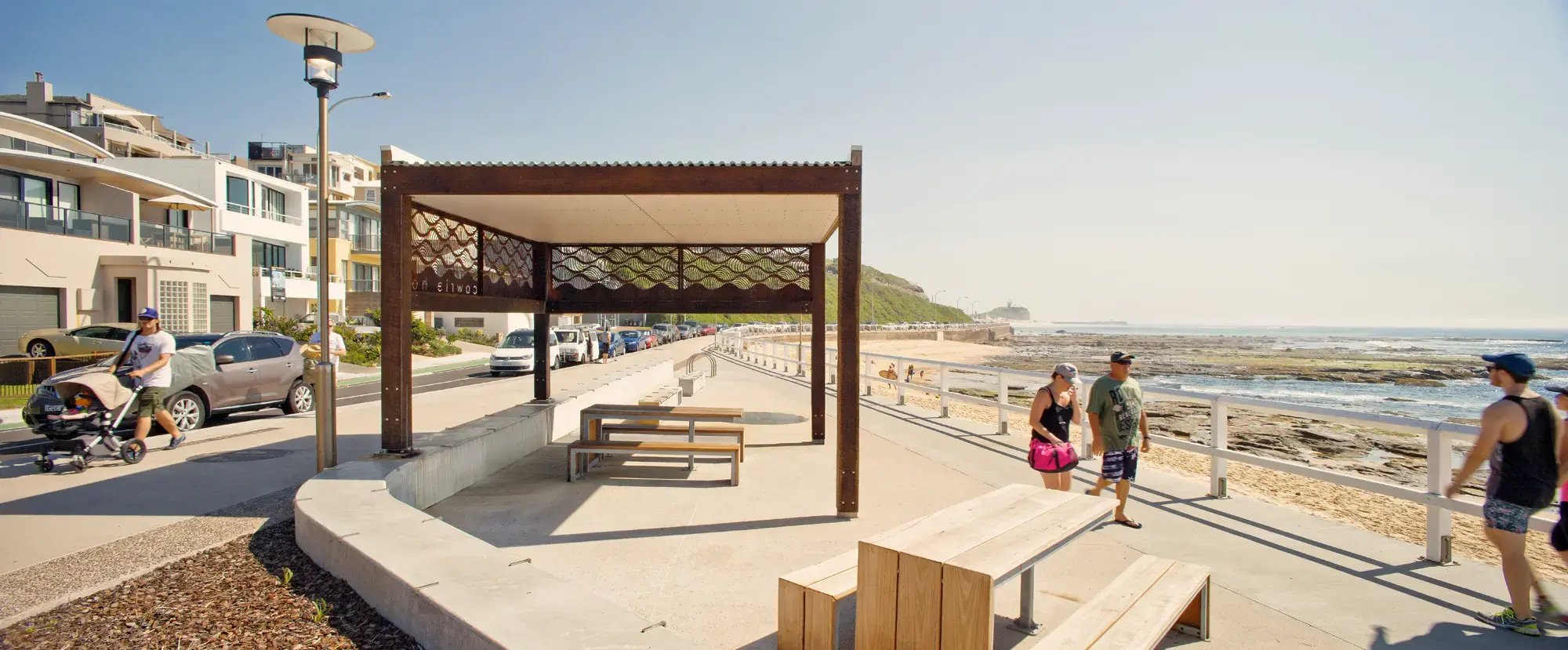
Revitalising Newcastle’s most famous coastal walk.
Bathers Way is a well-known scenic coastal walk near Newcastle. Stretching 5km from Nobby’s Headland to Glenrock Reserve, revitalising this iconic stretch of coastline is a key priority for Newcastle City Council.
As part of the ongoing project, FORGE (formerly Fleetwood Urban) was appointed by Daracon Group to deliver three custom shade structures along the esplanade at Nobby’s Beach after a previous contractor was unable to meet the quality standards set by the Council.
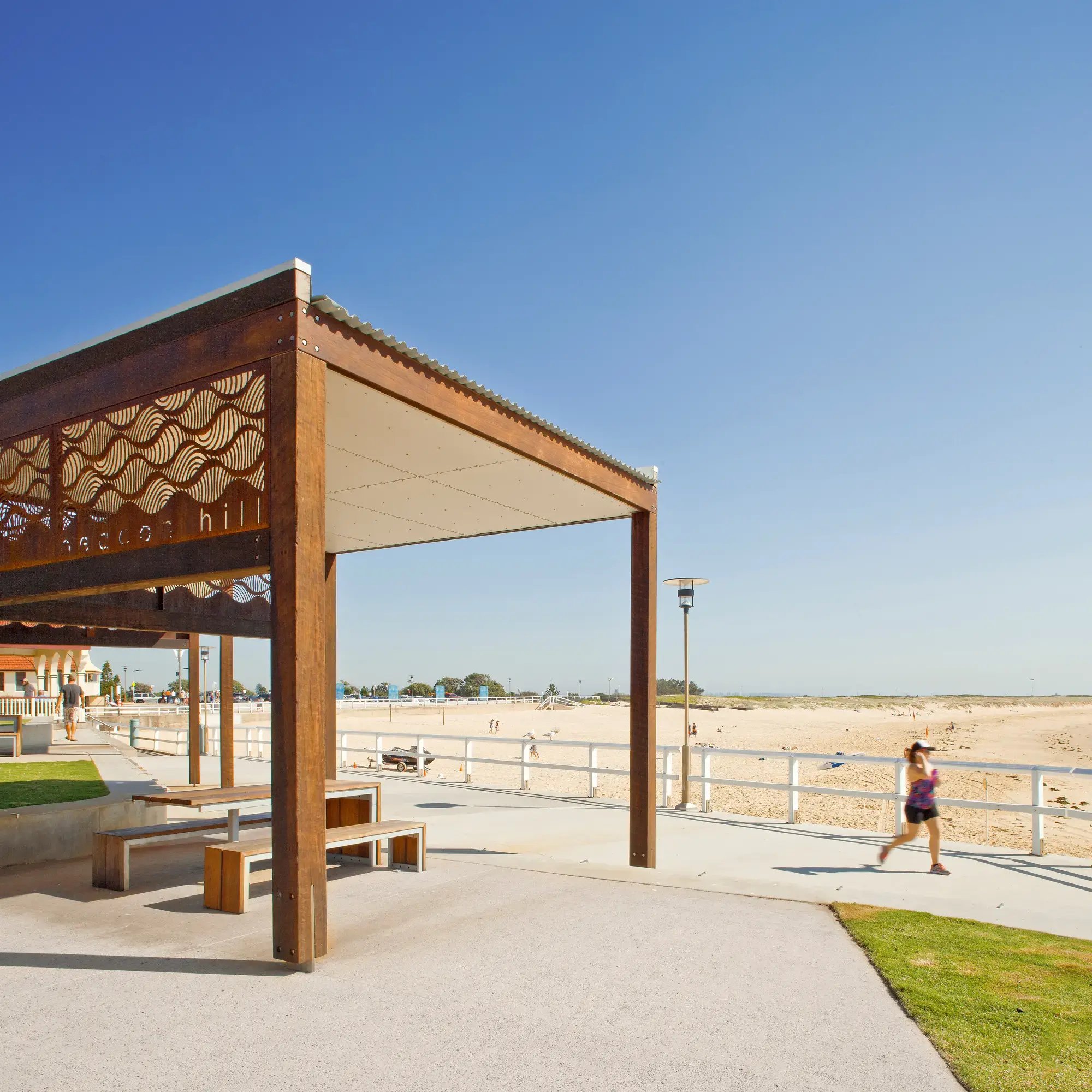
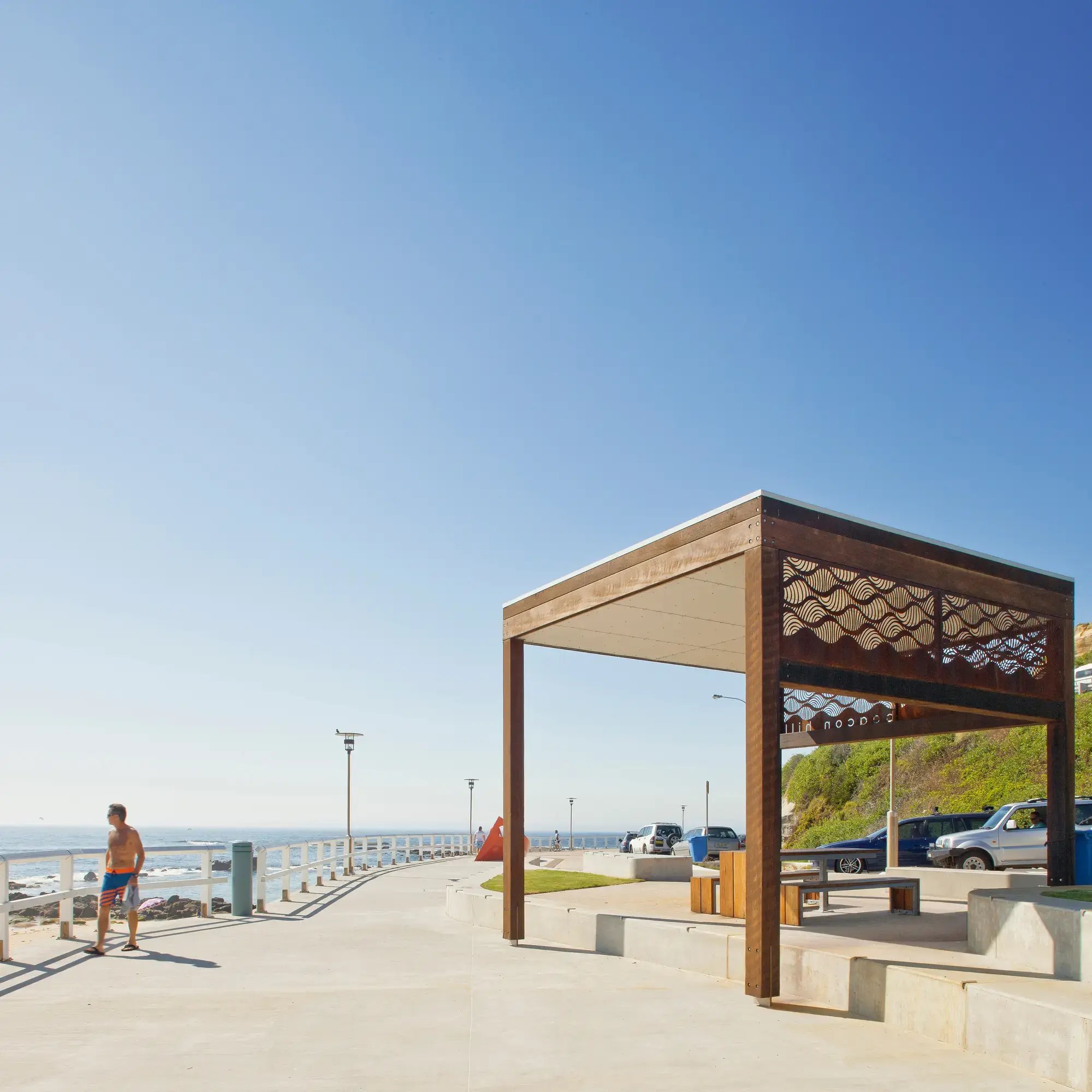
Our involvement.
Working alongside Terras Landscape Architects, FORGE (formerly Fleetwood Urban) was engaged to bring the shade structure concepts to life. Our involvement began by providing detailed design and engineering recommendations in terms of the most suitable construction materials and techniques for the site. Once the final plans were approved, our team then began the shop detailing and manufacturing phases.
To streamline the final installation process and minimise site works, noise and sawdust in the iconic public area, most of the timber was pre-cut and processed at our inhouse workshop. This included the shelters’ Spotted Gum members, weathering steel panels and Duralux Plus soffits.
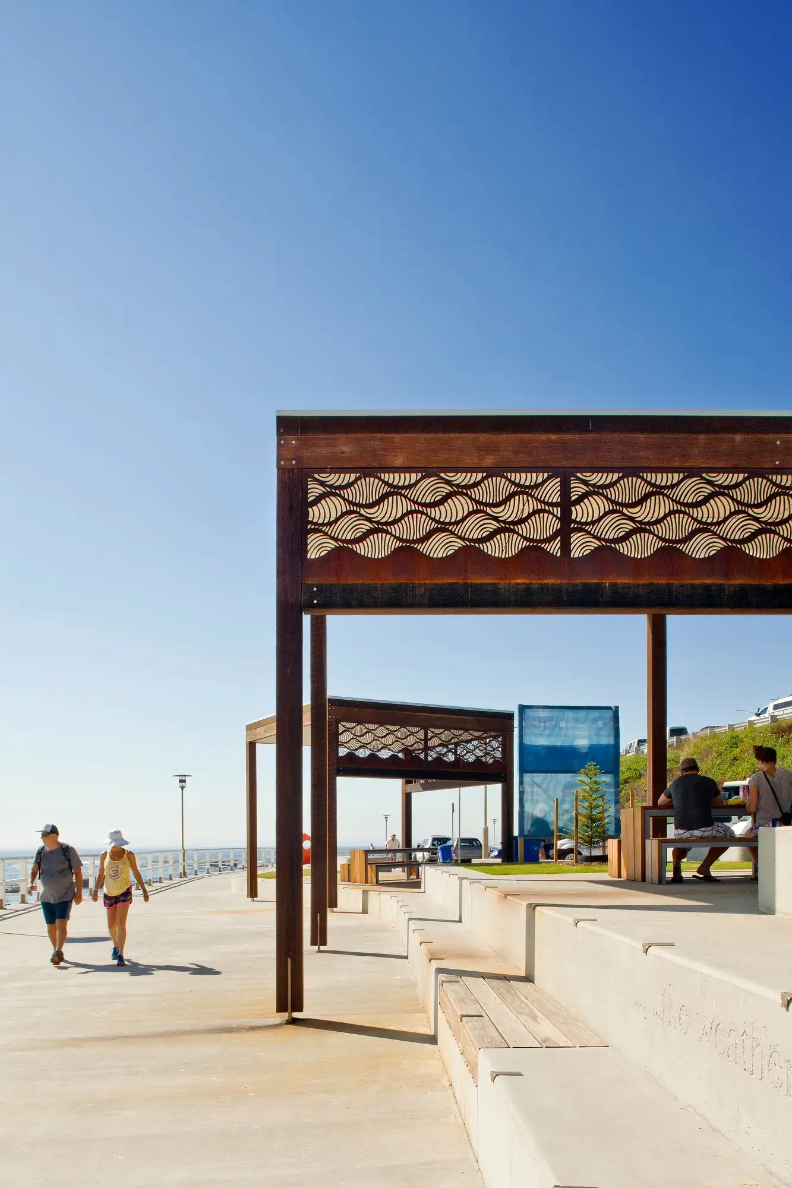
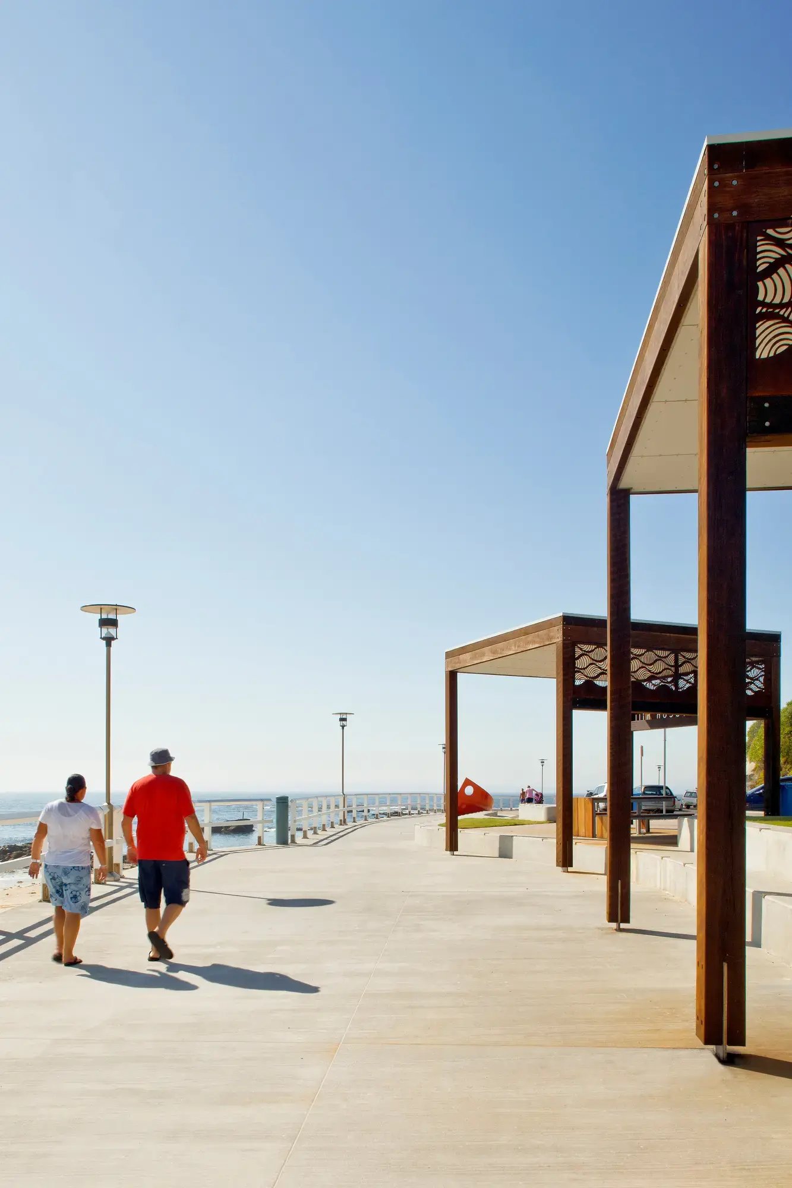
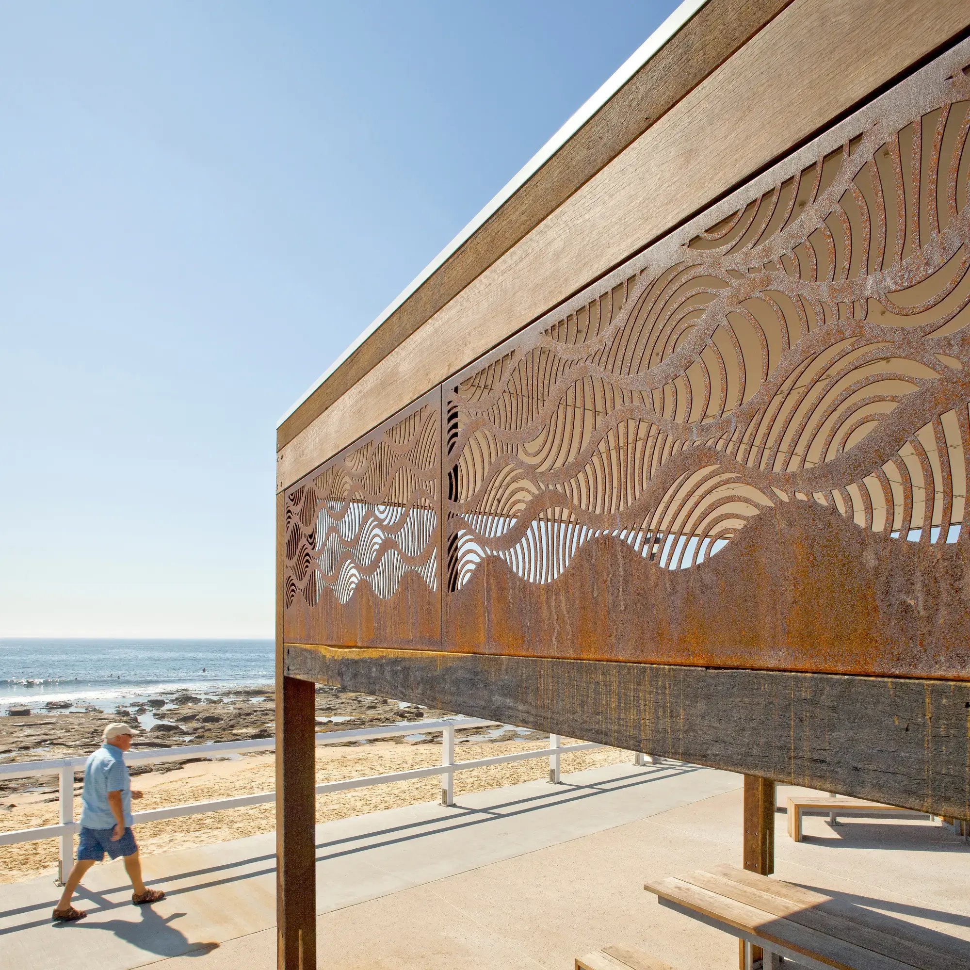
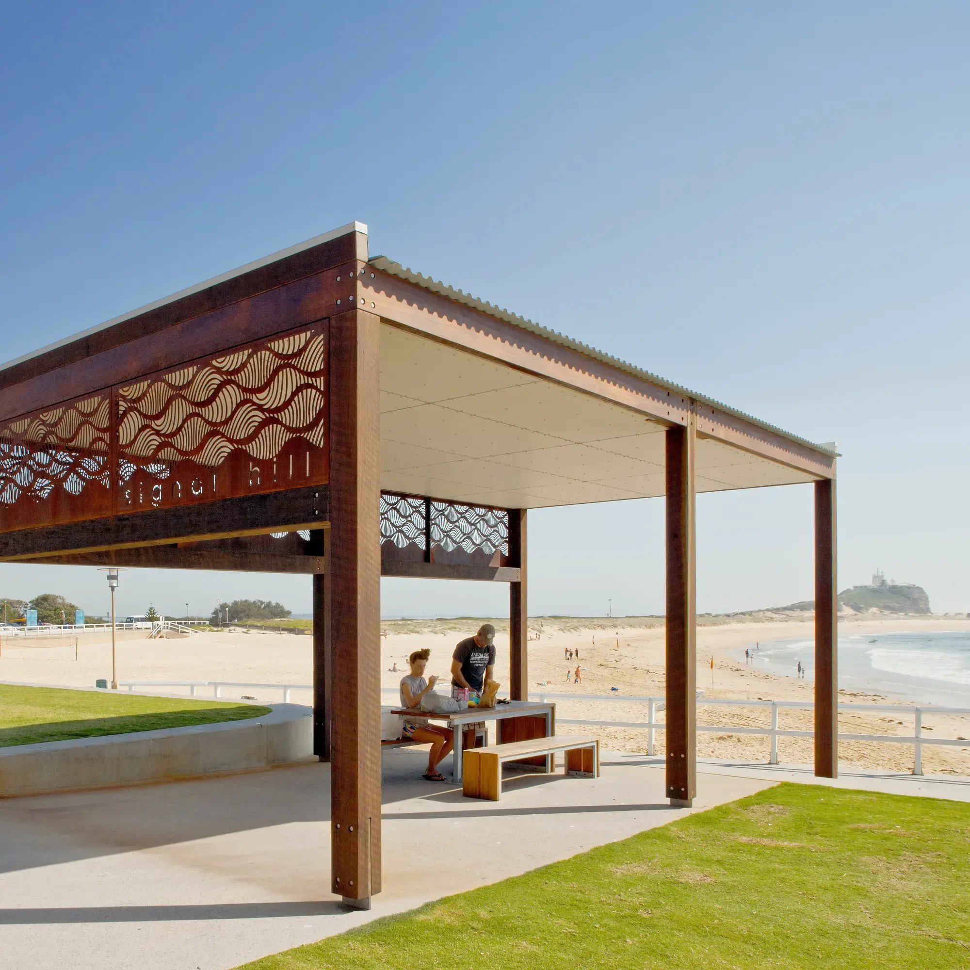
Design Challenge
Terras Landscape Architects were responsible for the design of the shade structures as part of the overall Bathers Way design strategy. One of the more complex design challenges was a series of bespoke decorative weathering steel panels that needed to be delivered with a consistent finish across all 3 shelters.
Construction Challenge
The exposed coastal location of the three shelters presented multiple construction challenges in terms of site access, construction methods and material selection.
Long-term durability was a critical consideration to ensure the structures achieved the original design vision whilst also being able to withstand the extreme conditions presented by the wind, salt, sand and heavy usage, 365 days a year.
While the design called for large, consistent quality timber logs, these couldn’t be manually handled, necessitating the use of a long reach crane truck to install the heavier members.
Innovations
To give the shade structures a bespoke design edge, the decorative weathering steel panels were laser cut off-site, then folded with a Duralux Plus soffit.
Features
- Decorative laser-cut weathering steel panels
- Duralux Plus soffits
- Stainless steel powdercoated roof sheets
Safety and Risk Considerations
The coastal walk along Bathers Way is hugely popular. It experiences high foot traffic from dusk to dawn, so community safety was paramount during the whole project.
The potential for high winds in the area also presented significant installation challenges. To mitigate the associated risks, it was decided the bulk of construction would take place off site.
Tight site access also limited both the type and size of vehicles that could safely be used.
Sustainability Considerations
