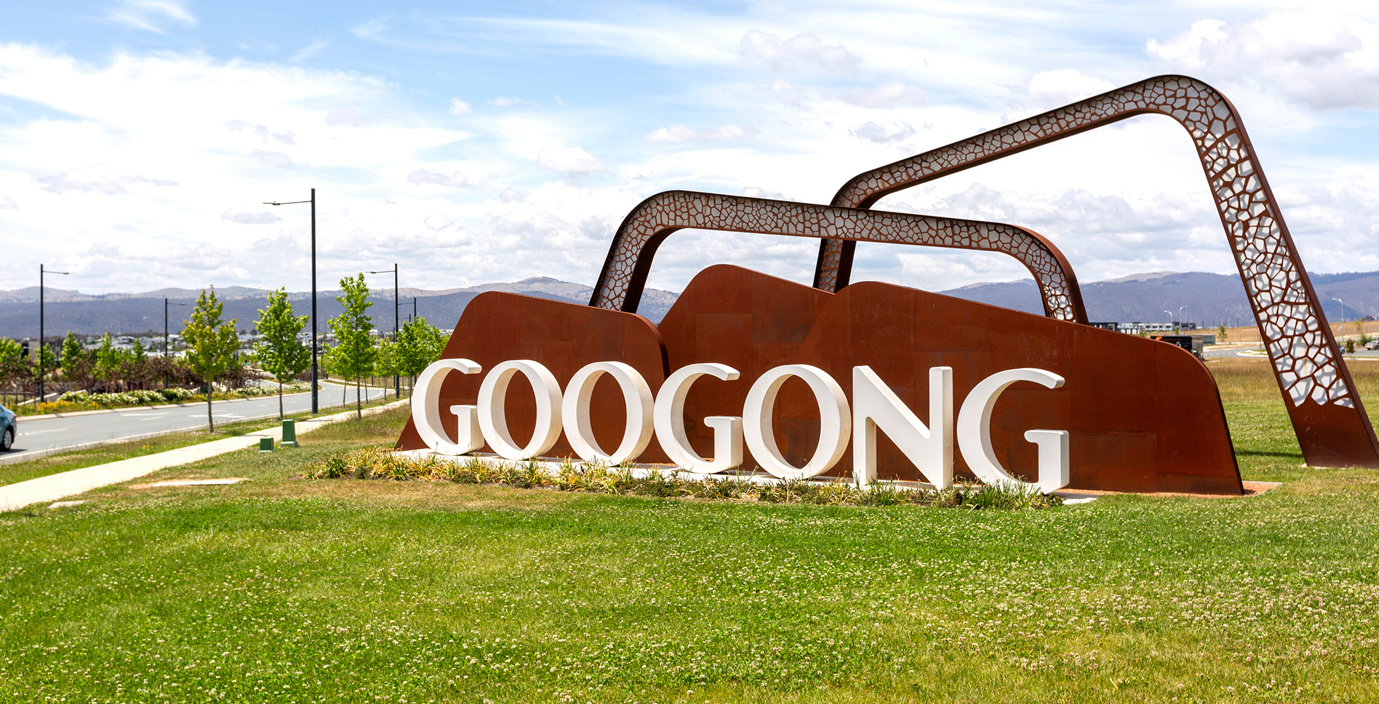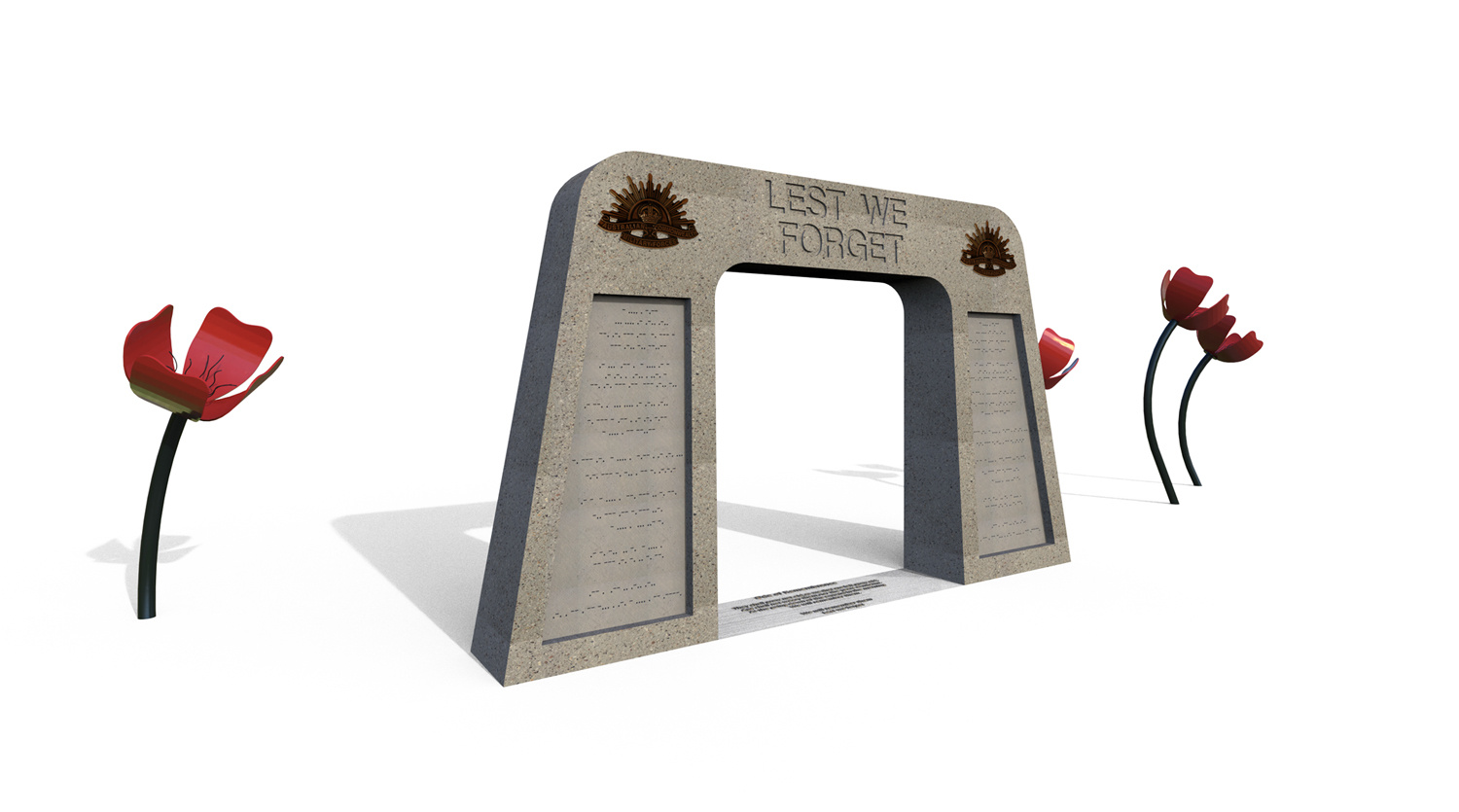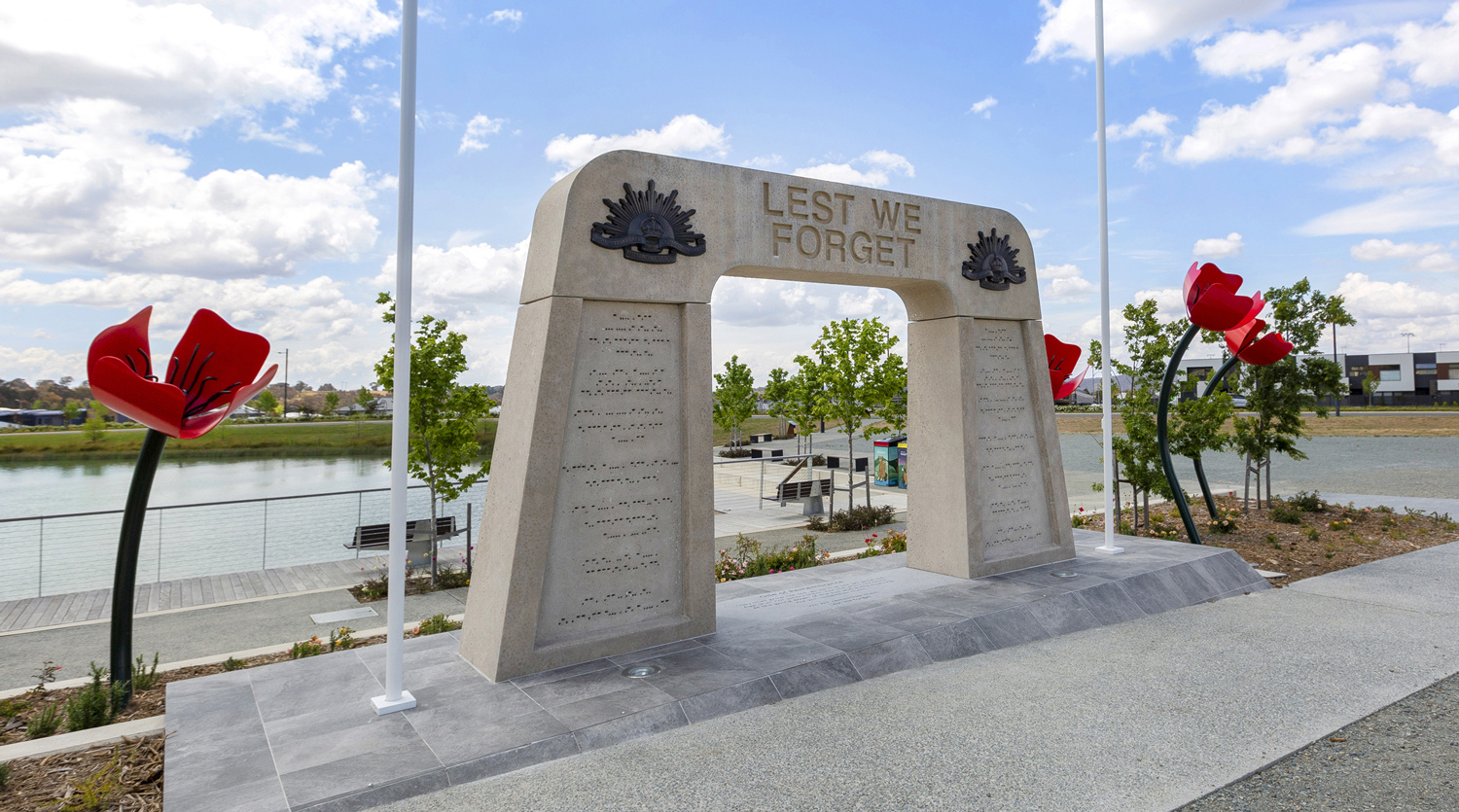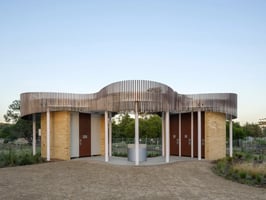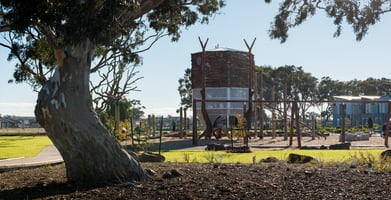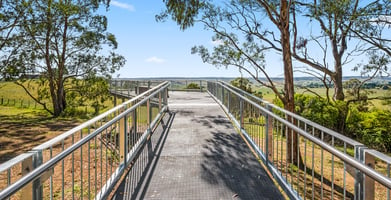Curved, nature-inspired shelters and amenities at Yalukit Willam Nature Reserve showcase innovative...
Googong Township
- Client
- Peet
- Project Partners
- AECOM (Landscape Architect), Glascott Group, and Able Landscaping
- State
- New South Wales

Creating a wonderfully connected new community.
Googong is a fast-growing township near Queanbeyan, less than 16km from Parliament House in Canberra. The ambitious 780-hectare masterplan is being co-delivered by Mirvac and Peet and, when complete, will be home to more than 18,000 people.
Servicing such a large and dynamic residential community requires a significant amount of accessible open space and amenity. This is something that’s seen FORGE (formerly Fleetwood Urban) work hand-in-hand with Googong’s landscape architects, AECOM, since 2018 to design and deliver pedestrian bridges, boardwalks, shade shelters, bus stops, an entry sculpture and even a customised ANZAC Memorial featuring six giant laser-cut rolled steel poppy flowers.
To date, we’ve delivered more than 15 separate Shade and Access structures at Googong – resulting in some very happy clients and local residents – with the promise of many more to come.


Our involvement.
FORGE (formerly Fleetwood Urban)’s involvement at Googong began in 2018 when we made a direct approach to the developer, Peet. We were introduced to the Googong landscape architects, AECOM, who initially engaged us to refine, detail and deliver their concept for a new park shelter.
Following a successful outcome, we continued to provide design and delivery expertise to AECOM on subsequent shade and access structures within the fast-growing community, as well as an imposing custom entry sculpture.
Our relationship with Googong continues to this day, driven by close and ongoing collaboration with both Peet and AECOM, coupled with the proven rigour of our in-house pre-construction and delivery processes.
To date, we have delivered more than 20 outdoor structures for the Googong community working under various landscape contractors including Glascott and Able Landscaping, as well as the development team at Peet.




Design Challenge
Whilst each element has its own identity and purpose, every structure within the Googong community needed to fit within the overarching masterplan, known as the ‘Googonian life’. At a design level, this influenced everything we did – from the shape and scale of the outdoor structures we created, to the materiality and finishes we used to bring them to life.
Construction Challenge
With so many bespoke structures to be delivered at Googong, there were numerous construction challenges to be overcome. One example was the stage deck and roof. These complex structures required considerable technical expertise, both during the fabrication and installation stages, with the columns custom engineered and fabricated from Corten weathering steel. The entry sculpture also required precision engineering, so that it formed a beam within itself to be able to span safely. Whilst designed in three segments, the installation needed to be perfect so that it looked seamless.
Innovations
- ANZAC Memorial – this fully custom structure required numerous innovations and saw us work very closely with precast concrete specialists. A key design feature was to include the Ode of Remembrance in morse code on the precast concrete. To deliver this, the Ode had to be digitally reversed with CNC machinery used to create the negative formwork from dense foam that could be removed from the holes after the concrete was very carefully poured.
- Entry Feature – the custom lighting for the ‘Terraformis’ entry sculpture had to be in-built so the light strips were hidden out of sight. The inside of the feature was then painted with carefully chosen colours to create a translucent look during the day and reflect the light during the night.
- Performance Stage and Deck – the stage was based on a ‘clam shell’ concept that could fold up behind the back of the deck and cantilever out. To achieve this, tapered weathering steel columns were individually engineered and matched with carefully curved Danpalon® roofing sheets to reflect the aesthetic of the existing park shelters.
Features
- 1x WATERSIDE boardwalk (30 metres)
- 1x BALMORAL pedestrian bridge (24 metres)
- 3x swale bridges (10 metres)
- 5x shade shelters
- 2x log bridges
- 2x bus stop shelters
- 2x dog park shelters
- Performance stage & deck
- ‘Legless’ seats
- ‘Terraformis’ custom entry sculpture
- ANZAC memorial with 6x giant poppy flower sculptures
Materials
- Stainless steel
- Mild fabricated steel
- Corten steel
- Danpalon® roofing sheets
- Powder-coated aluminum
- Class 1 Australian hardwood
- Webnet mesh
- Play rope
- Precast concrete
- Laser cut rolled steel
- Cast bronze
Safety & Risk Considerations
Every project brings its own risks. To manage these at Googong, our project team carefully developed construction methodology plans for each individual structure. These proactively highlighted any specific safety hazards, allowing our team to work through the potential issues to ensure best practices were used in line with all relevant industry safety standards.
Sustainability Considerations
Sustainability was a major consideration across the entire community masterplan. All of our structures were designed to provide safe and easy access for residents to the enjoy their natural surroundings – whilst also protecting Googong’s flora, fauna and waterways.
Particular attention was paid to the materials specified, with weathering steel heavily used to reduce the need for chemical coatings that require ongoing maintenance, something that will minimise disturbance to the local habitats for years to come.

