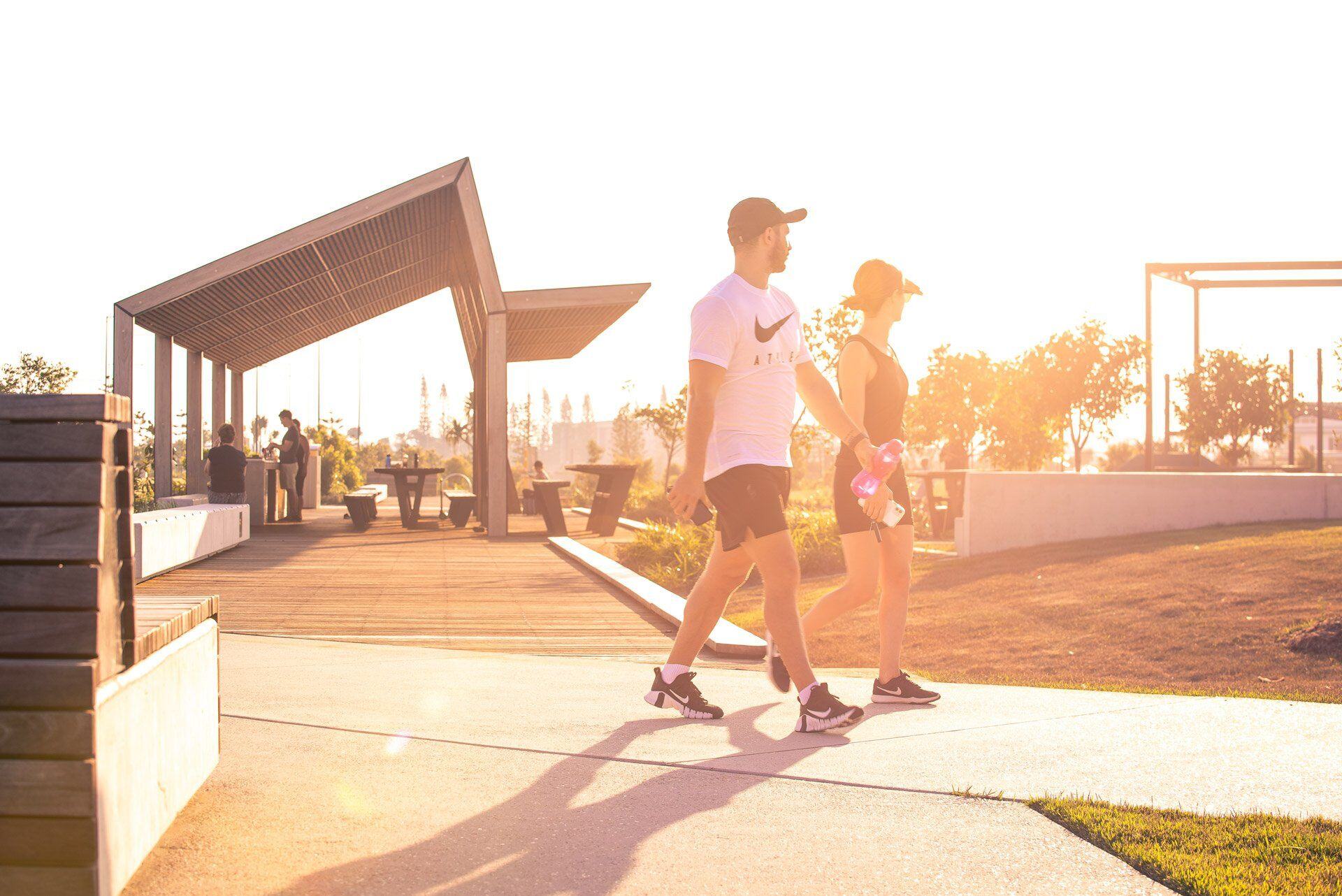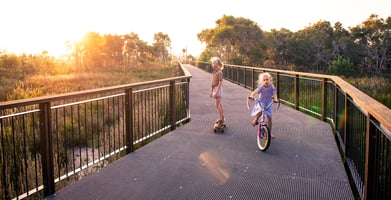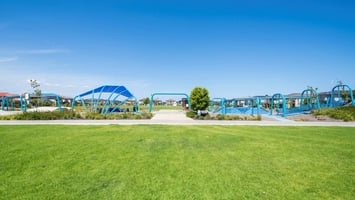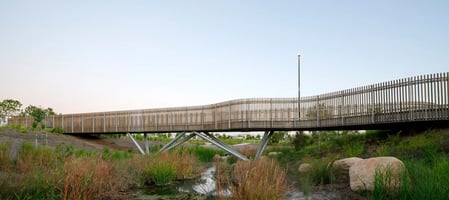FORGE develops contemporary shelters and an eco-sensitive walkway, enhancing connectivity and...
Bokarina Beach Park
- Client
- Stockland
- Project Partners
- AECOM – Sunshine Coast
- State
- Queensland

Designed to stand the test of time. Safely.
Bokarina Beach is a premium 30-hectare residential community overlooking Lake Kawana on the Sunshine Coast. The developers, Stockland, selected FORGE (formerly Fleetwood Urban) to collaborate on the design and construction of several key elements within the expansive community parklands, including an environmentally-sensitive walkway through the local wetlands and a series of contemporary public shelters to help activate the surrounding green spaces by providing year ’round protection from the elements.


Our involvement.
FORGE (formerly Fleetwood Urban) was involved from the very beginning, collaborating with the landscape architects and client to refine the shelter designs, provide connection and buildability advice, and then deliver an innovative construction approach that ensured the original design aesthetic was achieved on time and on budget.




Design Challenge
The design of the shelters needed to reflect the premium nature of the overall Bokarina beach development, while also being cost effective to deliver and easy to maintain.
A modular design was chosen as a result with a high raked roof and cantilevered awnings to maximise both shade and air flow.
Other challenges included accommodating a non-corrosive connection to the ground for maintenance purposes, and ensuring there was no access from the landscaped level behind the shelters to the roofs.
Construction Challenge
Concealing the roof and soffit into the depth of the side portal frame was far from straightforward. Considerable time was also spent ensuring suitable drainage was installed for each of the shelter roofs, with the region subject to storms and heavy rainfall in the warmer months.
Innovations
FORGE (formerly Fleetwood Urban) delivered a marine-grade stainless steel connection between the shelter posts and the ground. It was a vital innovation given the harsh conditions experienced on the coastal site, helping to guard against corrosion and allow the Council to easily carry out future maintenance.
Features
- High raked roofs
- Steel painted in coastal spec protective coating
- Hardwood embellishments in the posts, portal frames and soffit
- Cantilevered awning
Safety & Risk Considerations
Careful consideration needed to be given to the height of the awning so it provided protection without becoming a climbing hazard. The overhang of the roofline at the back of the shelters was also reduced to prevent climbing access from the surrounding landscaping.
Sustainability Considerations
Identifying the most suitable connection plates (to the ground plane) was an important consideration to maximise the longevity of the shelter structures. All timber was sourced from sustainably grown Australian forests, while protective coatings were chosen to prevent rust and contamination degrading the steel framework.





